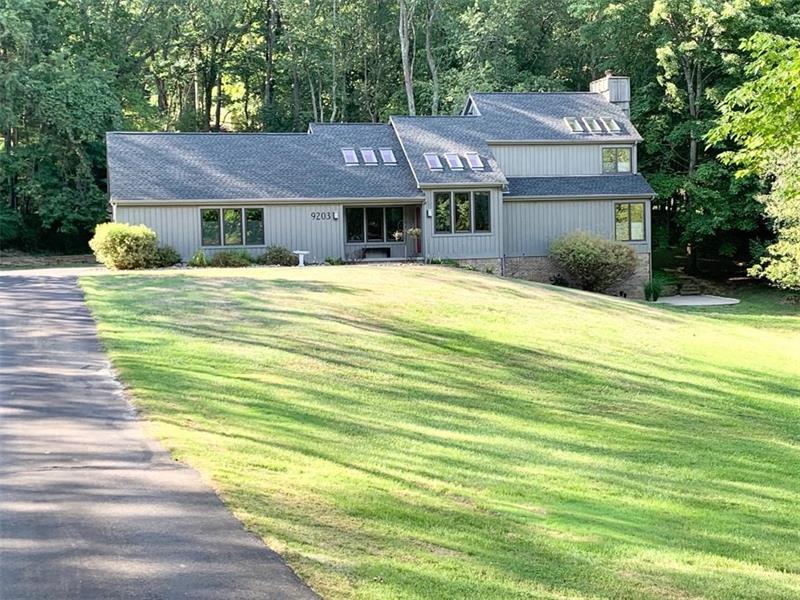9203 Marymont Drive
McCandless, PA 15237
9203 Marymont Drive Pittsburgh, PA 15237
9203 Marymont Drive
McCandless, PA 15237
$479,900
Property Description
COOL CONTEMPORARY! Architectural GEM on 1+acre private lot* Casual,yet sophisticated vibe* Beautiful lines & details define each space*Vaulted ceilings, skylights, walls of windows showcase nature's wallpaper* First floor features soaring entry open to Living Room, Dining Room~Walk out to deck~Beautifully updated KIT w/gorgeous granite countertops,~breakfast bar w/counter seating as well informal eating area~Huge walk in pantry~ adjacent Laundry Rm & walk in closet~ Access to 2 car attached garage* 2 1st floor Bedrooms share a full bath &generous closet space*The second floor features a large loft~ a den/home office or nursery~FANTASTIC owners suite w/ vaulted ceilings, his& her closets~ spa inspired ensuite bath *EXCEPTIONAL Lower level living area,a house in itself~ Family Room w/ Fireplace~Wet Bar w/cabinetry~Bedroom w/sitting area~Gameroom/exercise area~full bath~walkout to private rear yard& patio*North Allegheny SD( Ingomar Elem&Middle)*So much to see in this very special home!
- Township McCandless
- MLS ID 1459833
- School North Allegheny
- Property type: Residential
- Bedrooms 4
- Bathrooms 3 Full / 1 Half
- Status
- Estimated Taxes $7,061
Additional Information
-
Rooms
Living Room: Main Level (15x15)
Dining Room: Main Level (14x12)
Kitchen: Main Level (18x14)
Entry: Main Level (09x07)
Family Room: Lower Level (23x22)
Den: Upper Level (12x09)
Additional Room: Upper Level (14x11)
Game Room: Lower Level (18x10)
Laundry Room: Main Level (10x06)
Bedrooms
Master Bedroom: Upper Level (17x14)
Bedroom 2: Main Level (13x13)
Bedroom 3: Main Level (13x13)
Bedroom 4: Lower Level (17x10)
-
Heating
GAS
Cooling
CEN
Utilities
Sewer: PUB
Water: PUB
Parking
ATTGRG
Spaces: 2
Roofing
COMP
-
Amenities
AD
CO
DW
DS
ES
JT
KI
MO
MP
PA
RF
SC
WD
WT
Approximate Lot Size
107.99x477.79x144.29 apprx Lot
1.5420 apprx Acres
Last updated: 09/17/2020 3:12:48 PM







