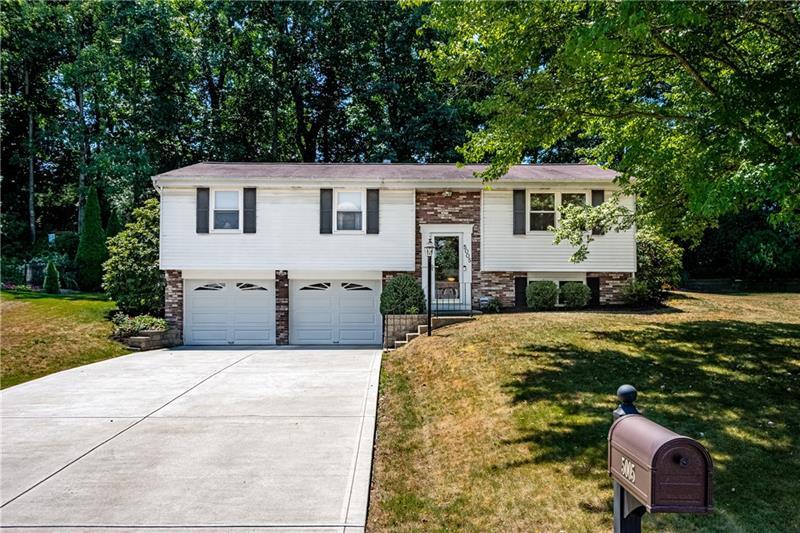5005 Meadowridge Ln
Hampton, PA 15044
5005 Meadowridge Ln Gibsonia, PA 15044
5005 Meadowridge Ln
Hampton, PA 15044
$264,900
Property Description
Stunning Split Entry in Mint Condition! This Well Maintained Home is Move in Ready and One You Won't Want To Miss! Features include updated kitchen with laminate floors, stainless steel appliances, granite countertops, tile backsplash, plenty of cabinet space and pantry, spacious living room and dining room area with recessed lights, Gorgeous hardwood floors in living room, dining room, and all bedrooms, lots of natural light throughout, main bathroom has ceramic tile floor, and granite countertops, spacious bedrooms one with built in shelves for extra storage, Master suite has ceiling fan, updated full bathroom with ceramic tile, granite countertop, and standing shower,, Cozy gameroom with gas brick fireplace, recessed lights, and huge laundry room with storage. The private backyard and covered patio is the perfect place to relax, Nicely landscaped, and storage shed included. Close to Rt. 8 shopping and dining, PA turnpike, and 20 minutes to downtown.
- Township Hampton
- MLS ID 1457195
- School Hampton Twp
- Property type: Residential
- Bedrooms 3
- Bathrooms 2 Full
- Status
- Estimated Taxes $4,331
Additional Information
-
Rooms
Living Room: Main Level (14x13)
Dining Room: Main Level (12x11)
Kitchen: Main Level (11x10)
Entry: Main Level (7x4)
Game Room: Lower Level (23x13)
Laundry Room: Lower Level (11x9)
Bedrooms
Master Bedroom: Main Level (14x11)
Bedroom 2: Main Level (11x10)
Bedroom 3: Main Level (11x10)
-
Heating
GAS
Cooling
CEN
Utilities
Sewer: PUB
Water: PUB
Parking
INTGRG
Spaces: 2
Roofing
ASPHALT
-
Amenities
AD
DW
DS
GS
MO
MP
PA
RF
WW
Approximate Lot Size
0.2311 apprx Lot
Last updated: 09/08/2020 1:48:37 PM







