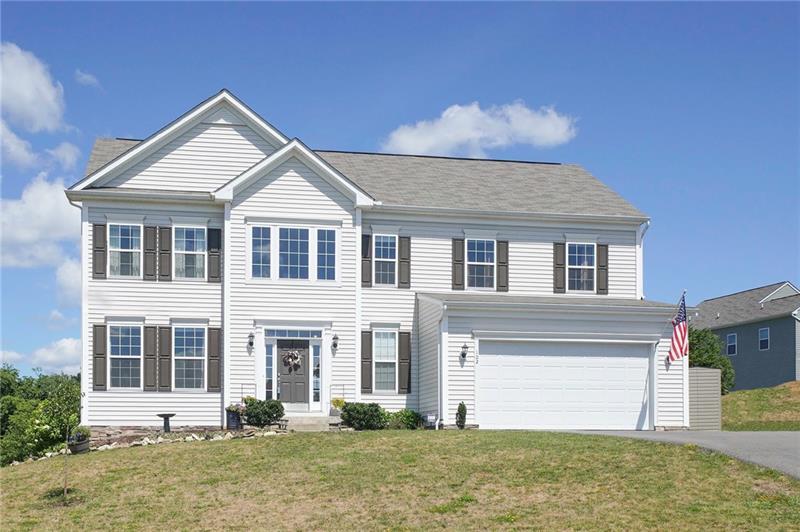102 Hollyberry Circle
North Fayette, PA 15057
102 Hollyberry Circle Mc Donald, PA 15057
102 Hollyberry Circle
North Fayette, PA 15057
$399,900
Property Description
Your heart will let you know you have arrived! Dramatic two-story entry with iron rails! A gourmet dream kitchen with an island overlooking the morning room with cathedral ceilings and walls of windows looking out over your party size deck and level cul-de-sac yard! The family room is highlighted by a gas log fireplace! 9-foot ceilings! The mud room comes complete with a wall of shelving, the perfect storage for all! Your garage enthusiast will spend hours admiring their walls of custom shelving and loads of room for work benches/outdoor gear! The three spacious guest rooms with walk-in closets make it easy to spread out, the full guest bath features two sinks and convenient laundry! The Owner’s Suite is massive with a tray ceiling, two walk-in closets you can fight over, and a spa-like bath with two sinks, a separate shower, and a deep soaking tub to relax and unwind at the end of your busy day! Separate water closet! Entertain on the lower level with a full kitchen that has a five burner gas stove and a corner sink! Rooms could be separate media, play, craft, exercise rooms throughout this finished space along with a new full bath that has a sweet shower! Love at first sight!
- Township North Fayette
- MLS ID 1456726
- School West Allegheny
- Property type: Residential
- Bedrooms 4
- Bathrooms 3 Full / 1 Half
- Status
- Estimated Taxes $8,659
Additional Information
-
Rooms
Dining Room: Main Level (14x11)
Kitchen: Main Level (19x12)
Entry: Main Level (15x11)
Family Room: Main Level (21x14)
Den: Main Level (12x12)
Additional Room: Main Level (19x12)
Game Room: Lower Level (50x24)
Laundry Room: Upper Level (6x3)
Bedrooms
Master Bedroom: Upper Level (19x17)
Bedroom 2: Upper Level (12x11)
Bedroom 3: Upper Level (11x10)
Bedroom 4: Upper Level (12x9)
-
Heating
GAS
Cooling
CEN
Utilities
Sewer: PUB
Water: PUB
Parking
ATTGRG
Spaces: 2
Roofing
ASPHALT
-
Amenities
AD
DW
DS
GS
KI
MO
MP
PA
RF
SC
SEC
WW
WT
Approximate Lot Size
125x174x66x145 M/L apprx Lot
Last updated: 09/25/2020 2:31:14 PM







