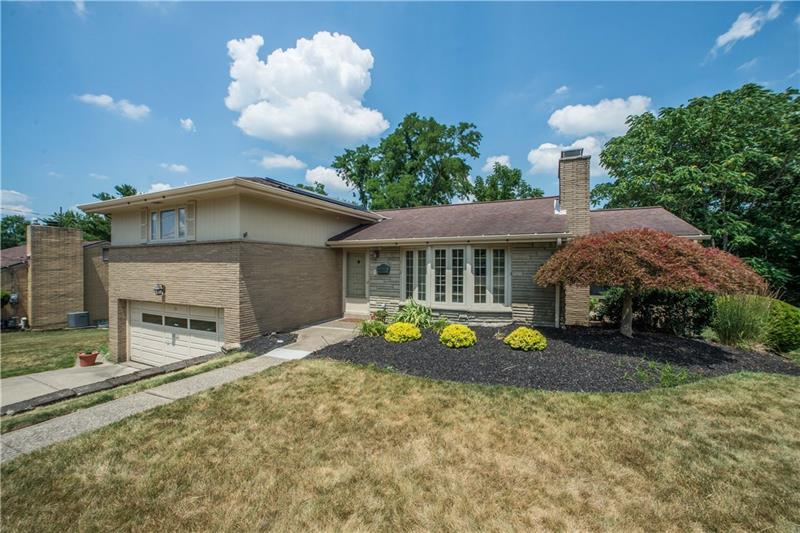26 Parkview Drive
Carnegie, PA 15106
26 Parkview Drive Carnegie, PA 15106
26 Parkview Drive
Carnegie, PA 15106
$260,000
Property Description
Fab local tucked away on a non-thru street convenient to I-79 and Parkway! This stone multi-lvl offers a main living area flooded w/natural light, wd flrs, and a seamless flow due to the circular flrpln. The entry opens into the lvrm featuring a FP and lrg window overlooking flat front lawn. One end of the lvrm opens to the dining area w/dr to a scrn'd patio. Dnrm opens into the KIT w/its updated cabinets and granite countertops and is fully equipped. The KIT has access back to lvrm completing the circular flrpln. 3 bedrms and full bath on upper lvl. The owner's bdrm has wall of closets. Bdrms 2 and 3 are nicely sized each w/a wide closet. Add't storage is found in the hallway outside bdrms. Tiled main BA has combo tub/shower. Accessed from the KIT are steps to LL den w/door to side patio and 2nd full BA. The grg is on this lvl. The lowest lvl offers a sizable gmrm w/dec FP, laundry, and access to rear lawn that backs to park. Storage rm under side porch accessed from back of home.
- Township Carnegie
- MLS ID 1455913
- School Carlynton
- Property type: Residential
- Bedrooms 3
- Bathrooms 2 Full
- Status
- Estimated Taxes $5,111
Additional Information
-
Rooms
Living Room: Main Level (21x14)
Dining Room: Main Level (12x10)
Kitchen: Main Level (11x11)
Den: Lower Level (15x12)
Game Room: Lower Level (25x17)
Laundry Room: Lower Level
Bedrooms
Master Bedroom: Upper Level (15x12)
Bedroom 2: Upper Level (12x12)
Bedroom 3: Upper Level (12x11)
-
Heating
GAS
Cooling
CEN
Utilities
Sewer: PUB
Water: PUB
Parking
INTGRG
Spaces: 2
Roofing
ASPHALT
-
Amenities
AD
DW
DS
GS
RF
Approximate Lot Size
83x148x88x146 m/l apprx Lot
Last updated: 09/08/2020 3:22:03 PM







