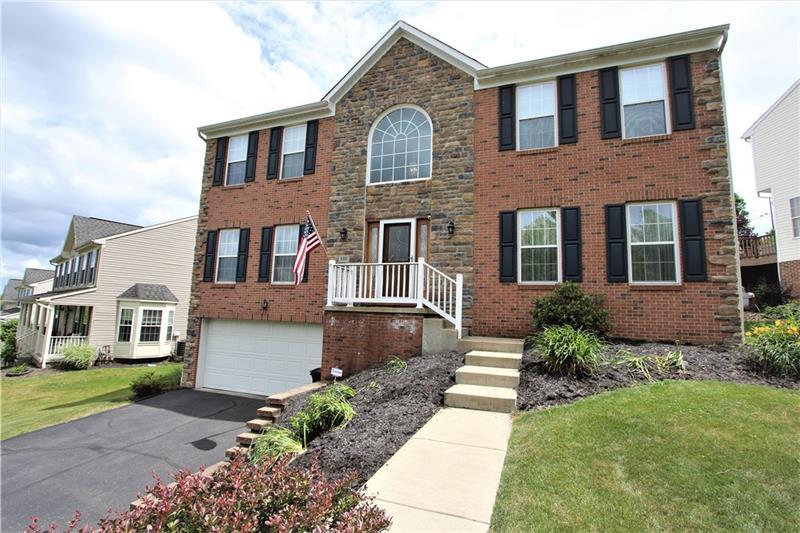121 Cynthia Drive
Chartiers, PA 15317
121 Cynthia Drive Canonsburg, PA 15317
121 Cynthia Drive
Chartiers, PA 15317
$380,000
Property Description
Stunning Stone & Brick Home on Low Traffic Cul-de-Sac! Gourmet Eat-in Kitn w/ Upgraded Ultra-craft Cherry Cabinetry highlighted w/ under lighting + offering easy close drawers & Custom Shelving and Dividers! Island Bar w/ Cook Top and Sink, Quality Quartz Counter Tops, Contemporary Pendulum Lighting plus 22 Recessed LED Dimmer lighting & 4 Stools for Seating. Ceramic Tile Flrs & Backsplash. DREAM KITCHEN! Lots of Windows thru-out the home inviting the Natural Light to Flow! Glass Door leads to 16x12 Deck overlooking Backyard w/ Swingset. EIK opens into Large Living Rm w/ Brick Gas Fireplace. 1st Flr Family Room, Laundry (w/ Cabinets & Shelving) & Powder Rm. Unique Tray Ceiling in Formal Din Rm. MASSIVE Master Bedrm w/ en Suite Full Bath & HUGE 4x9 WIC! Stunning Arched Palladian Window in Grand Entry. Great Game Rm w/ Kitchenette & Full Bathrm in Lower Level. 6 1/2 ft High Grg Door & Workbench. LOTS of Extra Strg. POURED CONCRETE WALLS = QUALITY! Too much to mention! HOME WARRANTY! NICE
- Township Chartiers
- MLS ID 1453269
- School Chartiers-Houston
- Property type: Residential
- Bedrooms 4
- Bathrooms 3 Full / 1 Half
- Status
- Estimated Taxes $4,244
Additional Information
-
Rooms
Living Room: Main Level (18x18)
Dining Room: Main Level (15x14)
Kitchen: Main Level (24x20)
Entry: Main Level (16x15)
Family Room: Main Level (15x13)
Additional Room: Lower Level (9x7)
Game Room: Lower Level (23x14)
Laundry Room: Main Level (10x8)
Bedrooms
Master Bedroom: Upper Level (20x15)
Bedroom 2: Upper Level (14x13)
Bedroom 3: Upper Level (12x10)
Bedroom 4: Upper Level (11x10)
-
Heating
GAS
Cooling
CEN
ELE
Utilities
Sewer: PUB
Water: PUB
Parking
INTGRG
Spaces: 2
Roofing
COMP
-
Amenities
AD
CO
DW
DS
EC
KI
MO
RF
WD
WB
WT
Approximate Lot Size
86x202x201 = 0.23 apprx Lot
0.2302 apprx Acres
Last updated: 09/29/2020 12:13:07 PM







