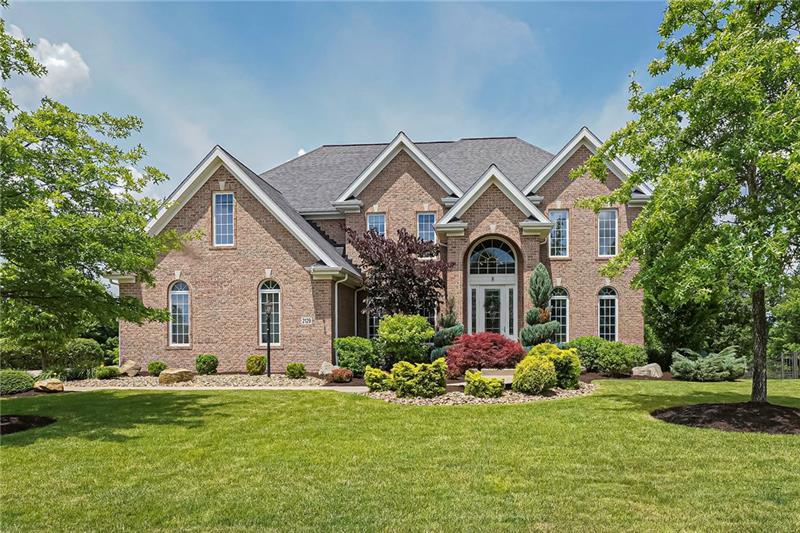2129 Johns Ridge
Moon-Crescent Twp, PA 15108
2129 Johns Ridge Coraopolis, PA 15108
2129 Johns Ridge
Moon-Crescent Twp, PA 15108
$649,900
Property Description
Presenting: 2129 Johns Ridge Road. This custom built, all brick home is located in the desirable McCormick Farms Community! Thoughtful and impressive details include: a soaring 2 story foyer, beautiful Brazilian Hardwood floors on the 1st and 2nd floors, a first floor office with rich paneled walls and coffered ceiling. The kitchen features Stainless Steel appliances, granite countertops, breakfast bar and walk-in pantry, open to the Family Room with decorative columns, coffered ceiling, gas fireplace, built-in shelves and cabinets, and custom molding through-out! Designer light fixtures, a whole house vacuum system, lush landscaping and a sprinkler system are just some of the noteworthy upgrades. The Master bedroom has a sitting area, luxurious Master Bath with vaulted ceilings, ceramic walk-in shower, jetted tub and double vanity, 2nd floor laundry area, 2nd bedroom with en-suite, and 2 additional bedrooms with shared Bath finish out the upper level. The Finished Lower Level features a wet bar, granite top, new luxury vinyl flooring, full bath, surround sound, and a large workshop/storage room accessible to the yard. Maintenance-free Trex decking and patio overlooks the private wooded yard with views for miles over the tree tops! There’s even a practice basketball court and fire-pit.
- Township Moon-Crescent Twp
- MLS ID 1452730
- School Moon Area
- Property type: Residential
- Bedrooms 4
- Bathrooms 4 Full / 1 Half
- Status
- Estimated Taxes $14,840
Additional Information
-
Rooms
Dining Room: Main Level (17x13)
Kitchen: Main Level (27x15)
Entry: Main Level (15x08)
Family Room: Main Level (23x15)
Den: Main Level (11x10)
Game Room: Lower Level (31x31)
Laundry Room: Upper Level (07x05)
Bedrooms
Master Bedroom: Upper Level (26x18)
Bedroom 2: Upper Level (13x12)
Bedroom 3: Upper Level (13x12)
Bedroom 4: Upper Level (13x12)
-
Heating
GAS
Cooling
CEN
Utilities
Sewer: PUB
Water: PUB
Parking
ATTGRG
Spaces: 3
Roofing
ASPHALT
-
Amenities
AD
CV
DW
DS
GC
IC
JT
KI
MO
MP
PA
RF
SEC
WD
WB
Approximate Lot Size
109x250x110x250 M/L apprx Lot
Last updated: 09/23/2020 6:48:53 PM







