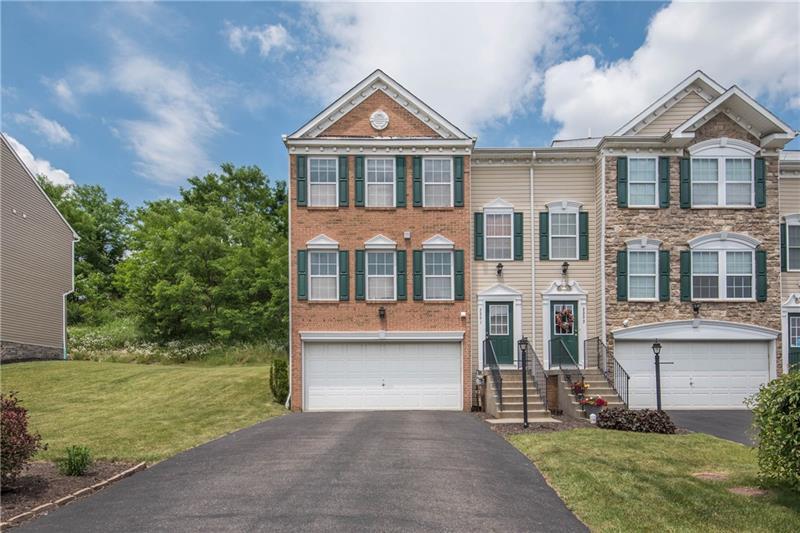2291 FLINT DRIVE
South Strabane, PA 15301
2291 FLINT DRIVE Washington, PA 15301
2291 FLINT DRIVE
South Strabane, PA 15301
$205,500
Property Description
Low maintenance luxury awaits you at this stunning end-unit townhome in Strabane Manor! Your guests will be greeted by a refined brick facade as they enter into your main living space. A modern floor plan is an entertainer's dream in the open living/dining area with a gas fireplace, nice light fixtures, and wall-to-wall carpet. A bright, spacious kitchen is welcoming with white appliances and a bonus pantry space. Simply add extra storage or a breakfast nook to complete this space! A convenient laundry room and half bathroom complete this floor. Upstairs, the owner's suite can be your oasis with a large closet and private en-suite bathroom. Two supporting bedrooms continue plush carpeting and ceiling fans. A second full bathroom and two huge linen closets are just a few feet away! Downstairs, the basement provides ample extra storage in a partially-finished room and the extra deep double garage. Outside, a custom patio and side yard provide plenty of space to entertain or unwind.
- Township South Strabane
- MLS ID 1451626
- School Trinity Area
- Property type: Residential
- Bedrooms 3
- Bathrooms 2 Full / 1 Half
- Status
- Estimated Taxes $2,879
Additional Information
-
Rooms
Living Room: Main Level (14x13)
Dining Room: Main Level (13x10)
Kitchen: Main Level (16x11)
Bedrooms
Master Bedroom: Upper Level (16x11)
Bedroom 2: Upper Level (11x11)
Bedroom 3: Upper Level (11x10)
-
Heating
GAS
Cooling
CEN
Utilities
Sewer: PUB
Water: PUB
Parking
INTGRG
Spaces: 2
Roofing
COMP
-
Amenities
AD
DW
DS
ES
MO
MP
PA
RF
WW
WD
WT
Approximate Lot Size
48x86x48x85 apprx Lot
0.0937 apprx Acres
Last updated: 08/14/2020 12:53:09 PM







