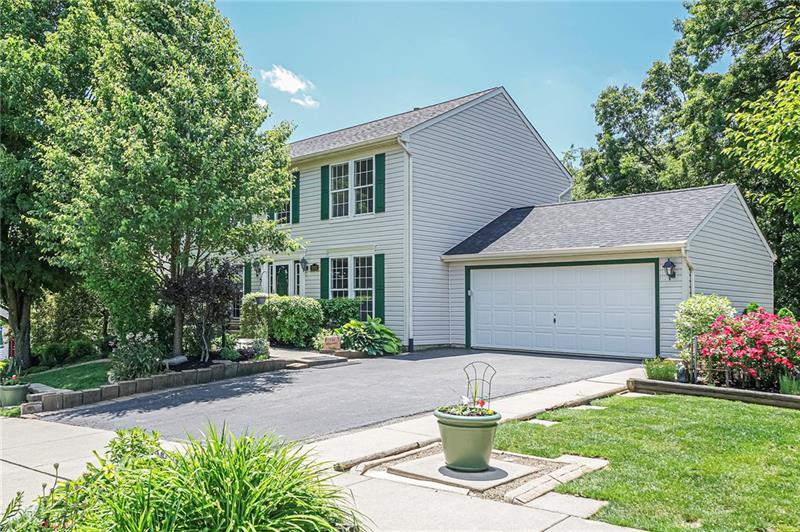1061 Whispering Woods Drive
Moon-Crescent Twp, PA 15108
1061 Whispering Woods Drive Coraopolis, PA 15108
1061 Whispering Woods Drive
Moon-Crescent Twp, PA 15108
$359,900
Property Description
Spacious rooms taking advantage of the rising and setting sun. Eat-In-Kitchen with new appliances, a pantry, and a planning desk that opens to the family room highlighted by a beautiful fireplace! Go thru the bay door to a 3 Seasons room with cathedral ceilings and cedarwood walls, opening to a 20 by 10 foot deck! The master bedroom has vaulted ceilings, a ceiling fan, huge walk-in closets, and a full private bath with 2 sinks! Three roomy guest bedrooms, and a full guest bath! Lower Level is incredible and could serve multiple purposes—an extended guest visit, play, workout, or party area. Fully equipped kitchen with an island, a half bath, a 2nd 3 Seasons Room opening to the yard and a special multipurpose room that could be used for an office/home school/crafts/workshop/etc.! A Laundry Room fully loaded with a large washer/dryer, plus walls of counters and cabinetry! Special VALUE features include finished garage, new roof, new furnace and AC units with an air purifier and a leveled concrete pad for the outside unit, new water heater with a reserve tank, water softener, and a concrete walkway to the back entrance! Easy access to interstate and airport.
- Township Moon-Crescent Twp
- MLS ID 1450992
- School Moon Area
- Property type: Residential
- Bedrooms 4
- Bathrooms 2 Full / 2 Half
- Status
- Estimated Taxes $6,669
Additional Information
-
Rooms
Dining Room: Main Level (14x13)
Kitchen: Main Level (20x16)
Entry: Main Level (14x9)
Family Room: Main Level (18x14)
Den: Main Level (16x14)
Additional Room: Main Level (16x11)
Game Room: Lower Level (26x20)
Laundry Room: Lower Level (16x14)
Bedrooms
Master Bedroom: Upper Level (18x13)
Bedroom 2: Upper Level (13x12)
Bedroom 3: Upper Level (12x10)
Bedroom 4: Upper Level (12x10)
-
Heating
GAS
Cooling
CEN
Utilities
Sewer: PUB
Water: PUB
Parking
ATTGRG
Spaces: 2
Roofing
ASPHALT
-
Amenities
AD
DW
DS
ES
MO
PA
RF
SC
WD
WB
WT
Approximate Lot Size
90x248x93x224m/l apprx Lot
Last updated: 11/02/2020 2:50:53 PM







