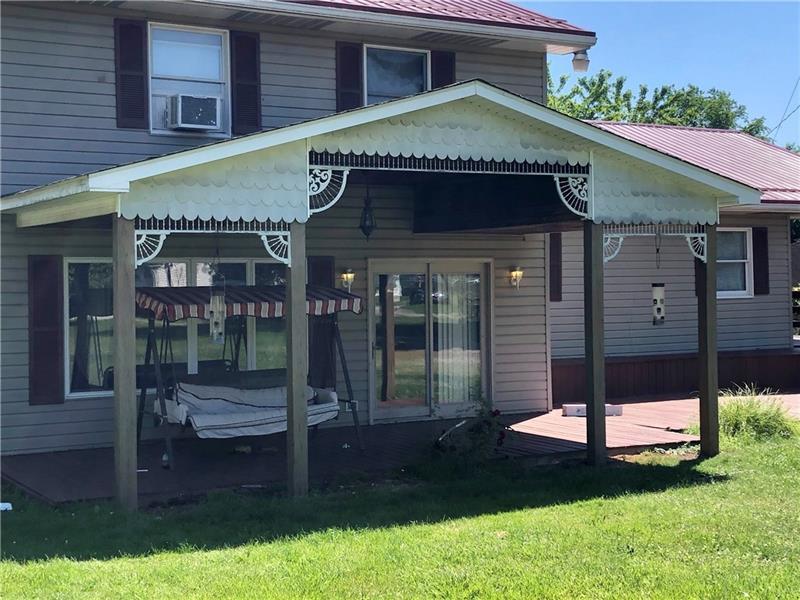325 PERRY AVENUE
Washington Twp., PA 15012
325 PERRY AVENUE Belle Vernon, PA 15012
325 PERRY AVENUE
Washington Twp., PA 15012
$157,500
Property Description
Lovely home in Washington Township minutes from Belle Vernon Schools. Main level Bedroom (POSSIBLE IN-LAW ROOM) with Full Bath just steps away. Enjoy the LARGE EAT-IN-KITCHEN with Ceramic Tile Floors and plenty of cabinets. COVERED PORCH outside Kitchen for great Summer BBQs. Spacious Living Room features Ceramic Tile Floor and a Gas Corner Stove for keeping cozy on chilly nights/days. Laundry is on the MAIN LEVEL LAUNDRY! Upper Bedroom Level has electric baseboard heat. There is another Full Bath on this level too. Entertain family and friends on yet another large Covered Porch overlooking your Level, Front Yard that is extended back from the main road and offers privacy. Newer paint on decking and shutters. Plenty of additional off-street Parking. NEWER METAL ROOF AND NEW GAS LINE TO THE HOME. The bonus - DETACHED FOUR VEHICLE GARAGE with a full length Storage/Workshop above. Only minutes to shopping, grocery stores, restaurants, I70 and more. Home Warranty Included!
- Township Washington Twp.
- MLS ID 1450891
- School Belle Vernon Area
- Property type: Residential
- Bedrooms 3
- Bathrooms 2 Full
- Status
- Estimated Taxes $2,429
Additional Information
-
Rooms
Living Room: Main Level (23x20)
Dining Room: Main Level (17x11)
Kitchen: Main Level (23x09)
Entry: Main Level
Laundry Room: Main Level (11x07)
Bedrooms
Master Bedroom: Upper Level (17x11)
Bedroom 2: Upper Level (16x09)
Bedroom 3: Main Level (11x08)
-
Heating
GAS
Cooling
WND
Utilities
Sewer: PUB
Water: PUB
Parking
DETGRG
Spaces: 4
Roofing
ASPHALT
-
Amenities
AD
DW
ES
RF
WW
WT
Approximate Lot Size
61 x 275 x 103 +/- apprx Lot
Last updated: 03/05/2021 2:00:39 PM







