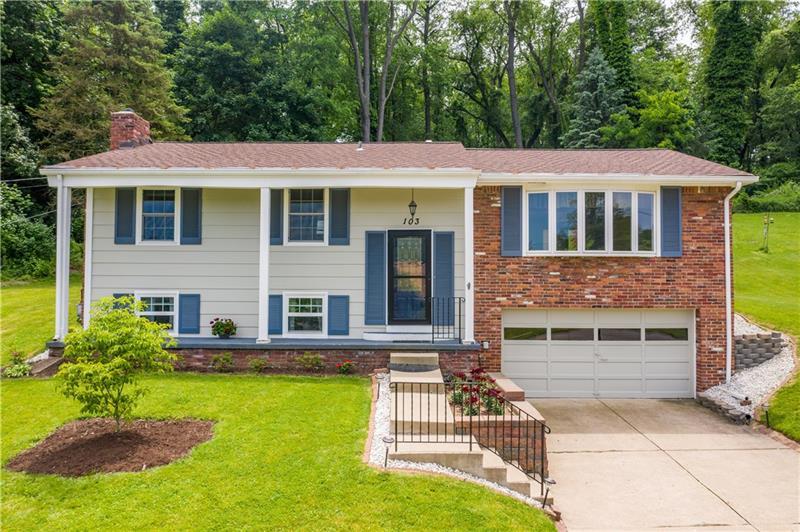103 Shippen Dr
Moon-Crescent Twp, PA 15108
103 Shippen Dr Coraopolis, PA 15108
103 Shippen Dr
Moon-Crescent Twp, PA 15108
$299,900
Property Description
Welcome to 103 Shippen Drive! You don’t want to miss this immaculately maintained and gorgeously updated and large split level in the heart of Moon Twp! Shippen offers plenty of living space in this over-sized 4 Bedroom, 2.5 Bath updated home. Gleaming hardwoods throughout the first floor with updated modern flooring in the spacious kitchen complete with built in table and "at-home" office nook. Newer Bay window provides plenty of natural light in the large living room. The Formal Dining Room opens from the Living Room that is complete with french doors with inbuilt blinds, to the spacious deck and the lush and wooded tree lined back yard. This property is over half an acre of land! Nicely sized master with en-suite featuring custom tile, recessed lighting, and walk-in shower. Three big additional guest bedrooms with neutral decor and ample space complete the main level. The lower level family room is the perfect spot to kick back and enjoy the ambiance of the log burning fireplace and two ground level windows to draw in the sunshine. A convenient lower level powder room is present for guests. Around the corner is a large and immaculate laundry room and storage room. Lastly, a “bonus” true game room is equipped with built-in seating for entertaining, a billiard table, and another fireplace! So much space and so many features to enjoy.
- Township Moon-Crescent Twp
- MLS ID 1448562
- School Moon Area
- Property type: Residential
- Bedrooms 4
- Bathrooms 2 Full / 1 Half
- Status
- Estimated Taxes $4,897
Additional Information
-
Rooms
Living Room: Main Level (21x12)
Dining Room: Main Level (13x10)
Kitchen: Main Level (17x11)
Family Room: Lower Level (19x15)
Game Room: Lower Level (26x14)
Laundry Room: Lower Level (19x10)
Bedrooms
Master Bedroom: Main Level (13x13)
Bedroom 2: Main Level (12x10)
Bedroom 3: Main Level (14x12)
Bedroom 4: Main Level (14x12)
-
Heating
GAS
Cooling
CEN
Utilities
Sewer: PUB
Water: PUB
Parking
INTGRG
Spaces: 2
Roofing
ASPHALT
-
Amenities
AD
DW
DS
ES
MO
MP
RF
SC
WW
WD
Approximate Lot Size
0.6013 apprx Lot
Last updated: 07/24/2020 12:21:44 PM







