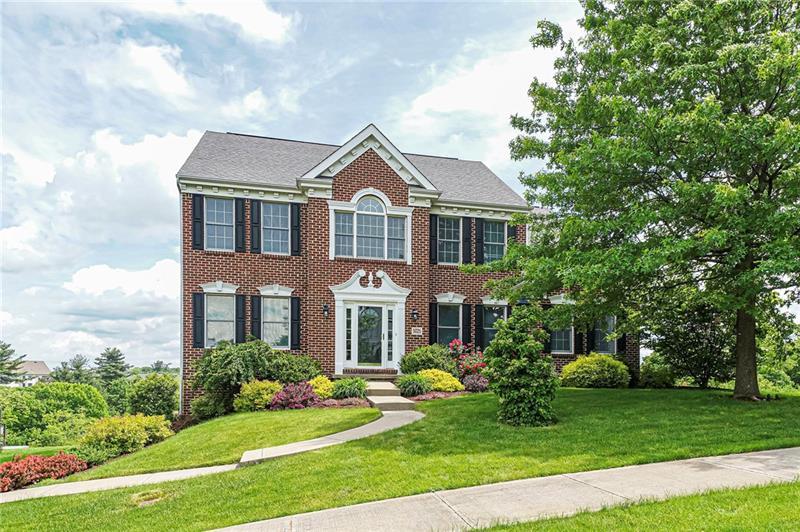5025 Stags Leap Ln
Moon-Crescent Twp, PA 15108
5025 Stags Leap Ln Coraopolis, PA 15108
5025 Stags Leap Ln
Moon-Crescent Twp, PA 15108
$459,900
Property Description
Located in the desirable community of Sonoma Ridge, this stately home offers 4BR, 2 FULL 2 HALF BA'S, large foyer with wainscoting and crown molding through-out the house, beautiful Brazilian HW FLRS and ceramic tile in the kitchen, 1st flr office for the executive that works from home, 9ft ceilings on the 1st flr. Kitchen and FR is open for today's modern buyer and features a GS FP and lots of natural light. Dazzling kitchen with glass subway tile backsplashe and SS appliances, and center island for added counter space, a 1st floor laundry room with built-in cabinets for your convenience. Second floor offers, 3 spacious BRS, guest bath, gorgeous master bedroom, with custom built-in closet. large MSTR BA with dual vanity, garden tub with ceramic tile surround, separate water closet with walk-in shower, newly finished sound proof game room in the lower level, with half bath, walk-out basement to a brick patio overlooking the a large level double lot, with a wooded view for miles.
- Township Moon-Crescent Twp
- MLS ID 1448300
- School Moon Area
- Property type: Residential
- Bedrooms 4
- Bathrooms 2 Full / 2 Half
- Status
- Estimated Taxes $10,268
Additional Information
-
Rooms
Living Room: Main Level (15x13)
Dining Room: Main Level (13x13)
Kitchen: Main Level (22x15)
Entry: Main Level (13x12)
Family Room: Main Level (22x17)
Den: Main Level (17x16)
Additional Room: Lower Level (22x17)
Game Room: Lower Level (36x20)
Bedrooms
Master Bedroom: Upper Level (19x17)
Bedroom 2: Upper Level (14x12)
Bedroom 3: Upper Level (14x13)
Bedroom 4: Upper Level (14x12)
Bedroom 5: Upper Level (13x12)
-
Heating
GAS
Cooling
CEN
Utilities
Sewer: PUB
Water: PUB
Parking
INTGRG
Spaces: 2
Roofing
ASPHALT
-
Amenities
AD
DW
DS
GS
KI
MO
MP
PA
RF
SC
SEC
WW
Approximate Lot Size
128x161x128x160 M/L apprx Lot
Last updated: 07/15/2020 3:49:31 PM







