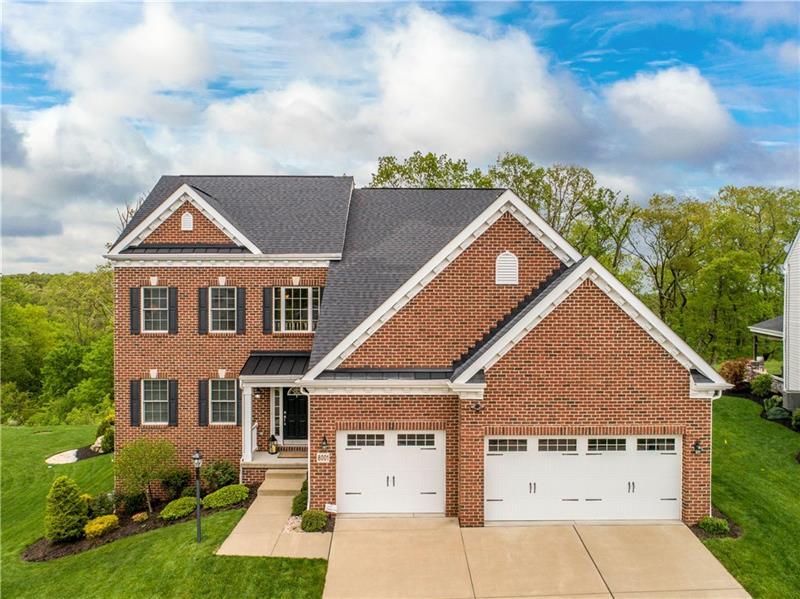8001 Jordan Court
Moon-Crescent Twp, PA 15108
8001 Jordan Court Coraopolis, PA 15108
8001 Jordan Court
Moon-Crescent Twp, PA 15108
$517,500
Property Description
Welcome to 8001 Jordan Court! This beautifully designed Heartland Home Red Brick Colonial in located in The Sonoma Ridge Community, on a cul-de-sac street, and was constructed on a private, level, tree-bordered lot. Desirable features include: freshly painted walls, hardwood floors, open staircase, 9-foot ceilings, crown molding, morning room with vaulted ceiling, Convenient 1st Floor laundry room, gorgeous kitchen appointed with stainless steel appliances, a large center island, and granite countertops. Double doors to the Master Suite featuring a trey ceiling & 2 walk-in closets, ceramic walk-in shower, corner soaking tub, and double vanity. Large lower level with full bath and storage room. Outside is a maintenance free deck, an irrigation system to keep the lawn looking its best, a flagstone patio, and dry storage under the deck for added space! Community pool, clubhouse, walking trails, and sports field are some of the amenities within this popular Moon Twp. community. Conveniently located near schools, the Montour Trail, The Mall at Robinson, The Pittsburgh Airport and minutes to Downtown Pittsburgh. You don’t want to miss this luxurious offering!
- Township Moon-Crescent Twp
- MLS ID 1446466
- School Moon Area
- Property type: Residential
- Bedrooms 4
- Bathrooms 3 Full / 1 Half
- Status
- Estimated Taxes $13,902
Additional Information
-
Rooms
Dining Room: Main Level (13x11)
Kitchen: Main Level (19x16)
Entry: Main Level (08x06)
Family Room: Main Level (19x14)
Den: Main Level (14x12)
Additional Room: Main Level (17x11)
Game Room: Lower Level (31x15)
Laundry Room: Main Level (14x10)
Bedrooms
Master Bedroom: Upper Level (17x15)
Bedroom 2: Upper Level (13x11)
Bedroom 3: Upper Level (12x12)
Bedroom 4: Upper Level (12x11)
-
Heating
GAS
Cooling
CEN
Utilities
Sewer: PUB
Water: PUB
Parking
ATTGRG
Spaces: 3
Roofing
ASPHALT
-
Amenities
AD
DW
DS
GS
KI
MO
PA
RF
SEC
WW
Approximate Lot Size
67x145x109x140 M/L apprx Lot
Last updated: 07/09/2020 3:51:30 PM







