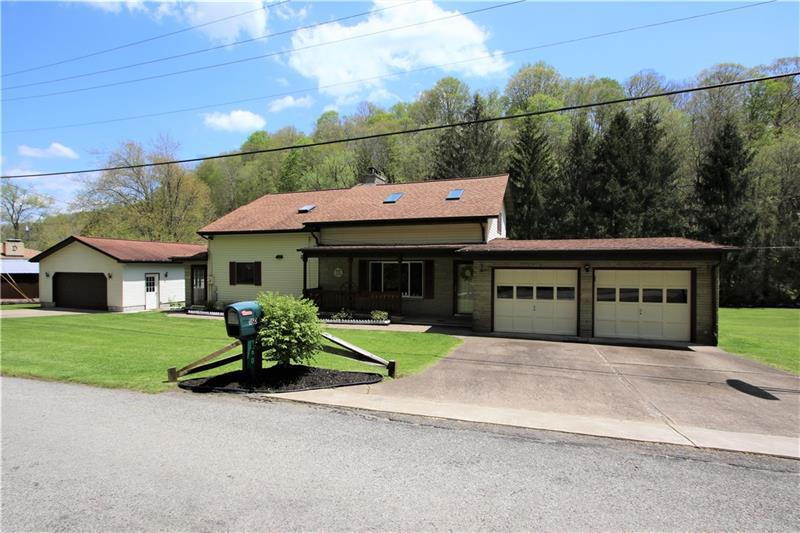160 Pollack Run Road
Rostraver, PA 15012
160 Pollack Run Road Belle Vernon, PA 15012
160 Pollack Run Road
Rostraver, PA 15012
$230,000
Property Description
Welcome to 160 Pollack Run Road in Rostraver! This Spacious and Quality Built Level Entry Home offers Four Garages on OVER an Acre of Mostly Level Property with a Creek out Back! Large 20’ x 13’ Living Room featuring Stunning Stone Fireplace (Ventless Gas), 2 Skylights, and Halo Lighting in Wood Beams accenting Loft. Newer Large Front Picture Window and matching one in the 1st Floor Bedroom with Hardwood Floors and a Knotty Pine Storage Bench. Plenty of Wood Cabinets in the updated Kitchen, a Newer 5 Burner Gas Stove, Refrigerator and Dishwasher -- all approximately only 1 year old! High Quality Pergo Waterproof Laminate Flooring installed in the Kitchen and Dining Room in 2019. Attractive Overhead Eyeball Lighting. The grand loft Bedroom features an Awesome Full Bathroom with Shower Stall, Soaking Tub, Quality Nafco Tile Flooring and a 10’ x 7’ Walk-in Closet. An Awesome 17’ x 11’ Covered Deck off of the formal Dining Room leads down to an 18’ x 15’ Lower Deck with a 6 Person Hot Tub and another 16’ x 7’ Pool Deck! The ultimate spot for entertaining guests and loved ones! Property Updates Include: Roof Replaced 2014, Furnace, A/C, Hot Water Tank 2 years old, and 200 AMP Electric. The Barn Shed is included in the sale, along with a 1 year HOME WARRANTY for the new owners! An Improvements attachment is available upon request. A Nice Home and Peaceful Property!
- Township Rostraver
- MLS ID 1445722
- School Belle Vernon Area
- Property type: Residential
- Bedrooms 3
- Bathrooms 2 Full
- Status
- Estimated Taxes $2,559
Additional Information
-
Rooms
Living Room: Main Level (23x13)
Dining Room: Main Level (16x10)
Kitchen: Main Level (14x10)
Entry: Main Level (10x6)
Den: Upper Level (15x10)
Additional Room: Lower Level (15x5)
Game Room: Lower Level (22x20)
Laundry Room: Lower Level (19x19)
Bedrooms
Master Bedroom: Main Level (20x13)
Bedroom 3: Upper Level (15x10)
-
Heating
GAS
Cooling
CEN
ELE
Utilities
Sewer: PUB
Water: PUB
Parking
ATTGRG
DETGRG
Spaces: 4
Roofing
COMP
-
Amenities
AD
DW
DS
GS
MO
RF
Approximate Lot Size
231x172x221x186 = 1. apprx Lot
1.1340 apprx Acres
Last updated: 06/23/2020 11:16:48 AM







