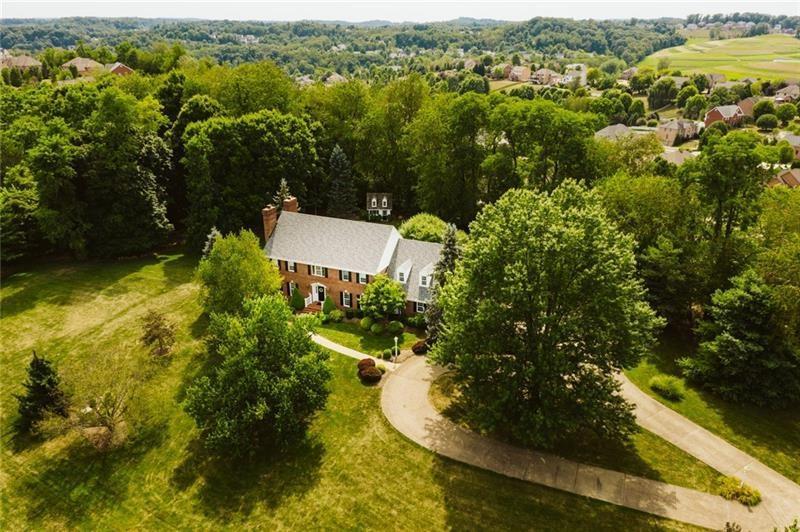495 Church Hill Rd
Peters Twp, PA 15367
495 Church Hill Rd Venetia, PA 15367
495 Church Hill Rd
Peters Twp, PA 15367
$899,900
Property Description
Welcome to 495 Church Hill Road! Classic and Elegant describes this spacious custom five bedroom home beautifully situated on 4+ level acres in Peters Township. Enjoy the beauty of a park-like setting in the privacy of your own yard! The circular governor's driveway sets the tone for this impressive home. The foyer is spacious and complete with a turned staircase and custom millwork. No detail has been overlooked in this home. The living and dining rooms flank the foyer and offer plenty of room to entertain family and friends. The kitchen is a chef's delight with a large center island, 6 burner gas stove, and stainless steel appliances. The kitchen is open to a large family room complete with custom built-ins around the fireplace and a wall of glass French doors that provide a spectacular view and access to the covered patio and gardens. A private office and back staircase complete the main floor. Upstairs the Master en-suite provides a tranquil retreat with a coiffured ceiling, 2 walk in closets, a spacious bath with a jet tub, 2 vanities, and a separate shower. The additional bedrooms share a large hall bath while the 5th bonus bedroom has its own private bath. The convenience of the 2nd floor laundry room is sure to be appreciated. The lower level has a HUGE finished game room, a work shop, plus storage rooms and a full bath. This house has so many unique features and takes advantage of every opportunity to provide space, storage an character. Beyond the house you will be completely WOWED by the incredible setting, spectacular trees and a lush perennial gardens. A True Gem!
- Township Peters Twp
- MLS ID 1443429
- School Peters Township
- Property type: Residential
- Bedrooms 5
- Bathrooms 4 Full / 2 Half
- Status
- Estimated Taxes $8,843
Additional Information
-
Rooms
Living Room: Main Level (16x13)
Dining Room: Main Level (13x13)
Kitchen: Main Level (23x14)
Entry: Main Level (17x18)
Family Room: Main Level (24x15)
Den: Main Level (12x9)
Game Room: Lower Level (30x28)
Laundry Room: Upper Level (13x7)
Bedrooms
Master Bedroom: Upper Level (20x14)
Bedroom 2: Upper Level (13x12)
Bedroom 3: Upper Level (12x11)
Bedroom 4: Upper Level (13x11)
Bedroom 5: Upper Level (16x16)
-
Heating
GAS
Cooling
CEN
ELE
Utilities
Sewer: PUB
Water: PUB
Parking
ATTGRG
Spaces: 3
Roofing
COMP
-
Amenities
AD
CO
DW
DS
GS
JT
MP
PA
RF
SC
SEC
WD
WT
Approximate Lot Size
704x776x608 apprx Lot
4.2060 apprx Acres
Last updated: 12/10/2020 12:28:47 PM







