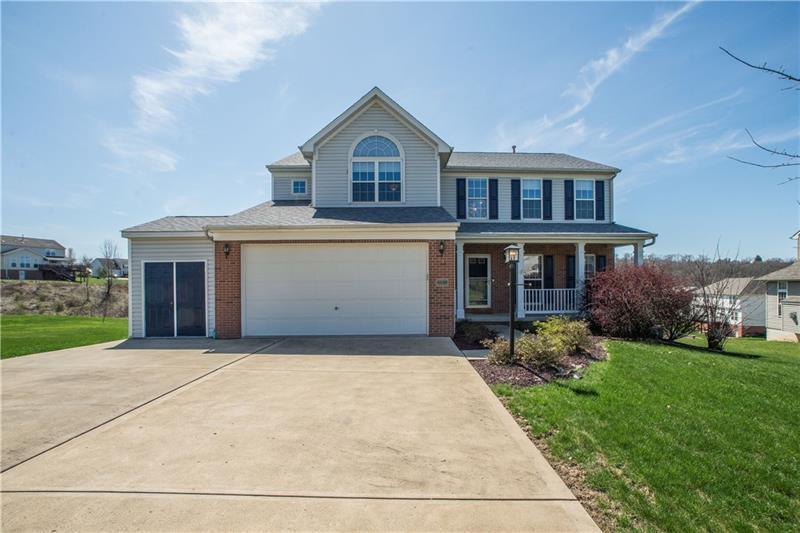5210 Forest View
South Fayette, PA 15057
5210 Forest View Mc Donald, PA 15057
5210 Forest View
South Fayette, PA 15057
$370,000
Property Description
Under a mile to S Fayette's award-winning campus makes this home ideal for active families! S Fayette is central to Robinson Twp, 1-79, and many S Hills communities offering plentiful options for shopping, dining, & entertainment! The home offers abundant living space inside & out! The 1st flrs' open layout & 9' ceilings add to the sense of space. A lrg fmrm w/FP flows into equipped KIT w/over-sized island & sun-filled morning rm w/unbeatable views. Dinrm could be a 1st flr den or sitting rm if desired. .5 ba, mudrm, & laund complete 1st flr. All bdrms on upper lvl. Huge mstr suite w/sitting area, walk-in closet, & en-suite bath. Amazing fin LL is wired for home theater, pre-plumbed for wet bar, has a full ba, and walk-out to patio w/firepit! An entertainer's dream! Multi lvl maintenance free decks are accessed from patio & morning rm. Cov'd upper deck has radiant heaters! The west facing decks offer breathtaking sunset views! 2 car attached grg w/wide flat drive for added prkg.
- Township South Fayette
- MLS ID 1442598
- School South Fayette
- Property type: Residential
- Bedrooms 4
- Bathrooms 3 Full / 1 Half
- Status
- Estimated Taxes $9,308
Additional Information
-
Rooms
Dining Room: Main Level (13x13)
Kitchen: Main Level (18x13)
Entry: Main Level
Family Room: Main Level (19x17)
Additional Room: Main Level (17x10)
Game Room: Lower Level (36x22)
Laundry Room: Main Level (07x07)
Bedrooms
Master Bedroom: Upper Level (21x15)
Bedroom 2: Upper Level (13x12)
Bedroom 3: Upper Level (13x12)
Bedroom 4: Upper Level (11x11)
-
Heating
GAS
Cooling
CEN
Utilities
Sewer: PUB
Water: PUB
Parking
ATTGRG
Spaces: 2
Roofing
ASPHALT
-
Amenities
AD
CV
DW
DS
GS
KI
MO
MP
RF
Approximate Lot Size
84x158x112x150 apprx Lot
Last updated: 07/29/2020 3:46:44 PM







