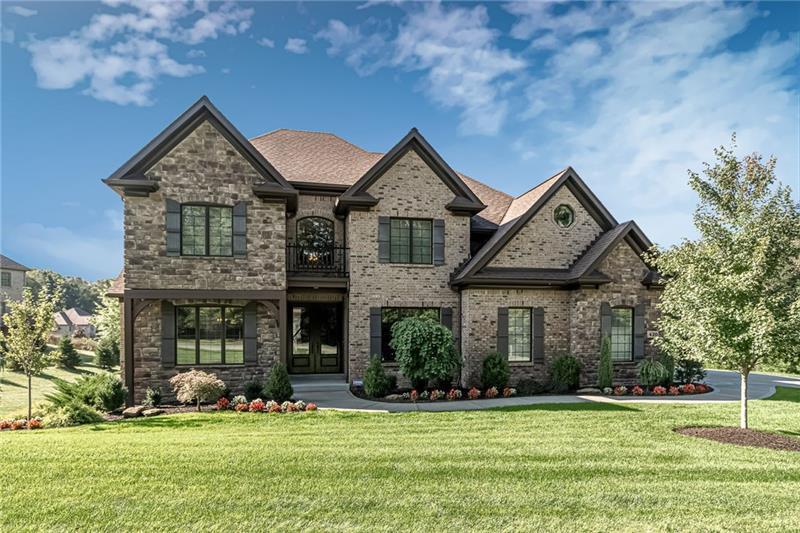420 Wynstone Drive
Pine Twp, PA 15090
420 Wynstone Drive Wexford, PA 15090
420 Wynstone Drive
Pine Twp, PA 15090
$850,000
Property Description
PRISTINE custom Barrington Home in desirable North Park Manor!Elegance & comfort combined w/ quality throughout & beautifully sun-filled rooms welcome you into this spectacular home.2 sty entry w/ views throughout the 1st fl. that is finished w/ HW floors. Built-in bookshelves in the executive office.DR w/ crown molding,Gourmet white KIT w/ Jenn-Air SS appl,farmhouse sink,over-sized center island & fabulous breakfast room!Vaulted family room,gas fp,& wall of windows that leads to trex deck for extended entertainment. Lovely Mudroom off 3 car garage.Wrought iron railing & HW staircase carries you to the M. BR w/ volume ceiling,walk-in closet & spa-like master bath w/ stone feature rainfall into the soaking tub,walk-in shower & dual sinks.Beds 2 & 3 w/ vaulted ceilings,each w/ walk-in closets & on-suite baths.Convenient 2nd fl ldry. FIN W/O LL game room w/ Bed 4 w/ full bath,workout room,game room area,custom bar & great storage.Level rear yard.EXCITING HOME! Award Winning PR SD.
- Township Pine Twp
- MLS ID 1441386
- School Pine-Richland
- Property type: Residential
- Bedrooms 4
- Bathrooms 4 Full / 1 Half
- Status
- Estimated Taxes $15,963
Additional Information
-
Rooms
Dining Room: Main Level (14x13)
Kitchen: Main Level (21x16)
Entry: Main Level (13x7)
Family Room: Main Level (23x17)
Den: Main Level (13x12)
Additional Room: Main Level (14x11)
Game Room: Lower Level (37x32)
Laundry Room: Upper Level (9x8)
Bedrooms
Master Bedroom: Upper Level (25x17)
Bedroom 2: Upper Level (15x13)
Bedroom 3: Upper Level (15x12)
Bedroom 4: Lower Level (13x12)
-
Heating
GAS
Cooling
CEN
Utilities
Sewer: PUB
Water: PUB
Parking
ATTGRG
Spaces: 3
Roofing
ASPHALT
-
Amenities
AD
DW
DS
GS
KI
MO
PA
RF
SC
WW
WT
Approximate Lot Size
122x82x188x98x200 apprx Lot
Last updated: 08/12/2020 7:08:24 PM







