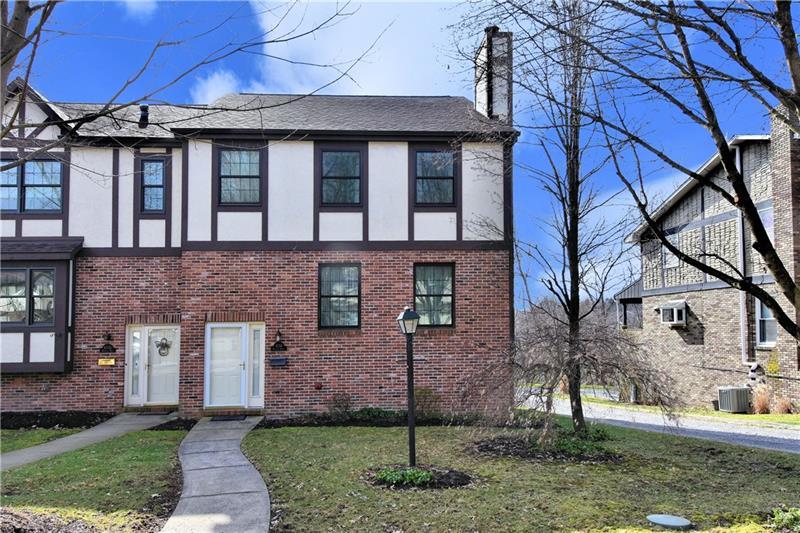4554 Bucktail Dr
Hampton, PA 15101
4554 Bucktail Dr Allison Park, PA 15101
4554 Bucktail Dr
Hampton, PA 15101
$245,000
Property Description
Beautifully maintained end unit located in the Hemlocks, backs to woods! Walk to North Park! Move-in ready home. Beautiful hardwood floors, fresh paint & crown molding thru-out most of 1st & 2nd floors. Flooded w/natural light. Large living room offers log burning fireplace w/marble surround & built-in shelving. Eat-in kitchen has lots of counter space & cabinetry + all appliances. Sliding glass door in dining room leads to private deck w/retractable awning & wooded views. Master suite features double closet & updated bath w/double vanity & large walk-in shower. 2 additional bedrooms & hall bath complete 2nd floor. Roof, siding & insulation replaced 2019. Windows & sliding door replaced ~2015. Washer (2019) & dryer incl. New HVAC 2018. Walk to North Park & Rachel Carson Trail. Convenient location close to McCandless Crossing, UPMC Passavant Hosp, The Block at Northway & Ross Park Mall - shopping, dining & entertainment. Prime location in highly acclaimed Hampton School District.
- Township Hampton
- MLS ID 1439250
- School Hampton Twp
- Property type: Residential
- Bedrooms 3
- Bathrooms 2 Full / 1 Half
- Status
- Estimated Taxes $4,477
Additional Information
-
Rooms
Living Room: Main Level (23x17)
Dining Room: Main Level (13x13)
Kitchen: Main Level (13x11)
Entry: Main Level
Laundry Room: Lower Level
Bedrooms
Master Bedroom: Upper Level (16x13)
Bedroom 2: Upper Level (16x11)
Bedroom 3: Upper Level (12x10)
-
Heating
GAS
Cooling
CEN
ELE
Utilities
Sewer: PUB
Water: PUB
Parking
INTGRG
Spaces: 2
Roofing
ASPHALT
-
Amenities
AD
DW
DS
GS
MO
MP
PA
RF
SEC
WD
WT
Approximate Lot Size
38x139x38x139m/l apprx Lot
Last updated: 05/08/2020 4:31:34 PM







