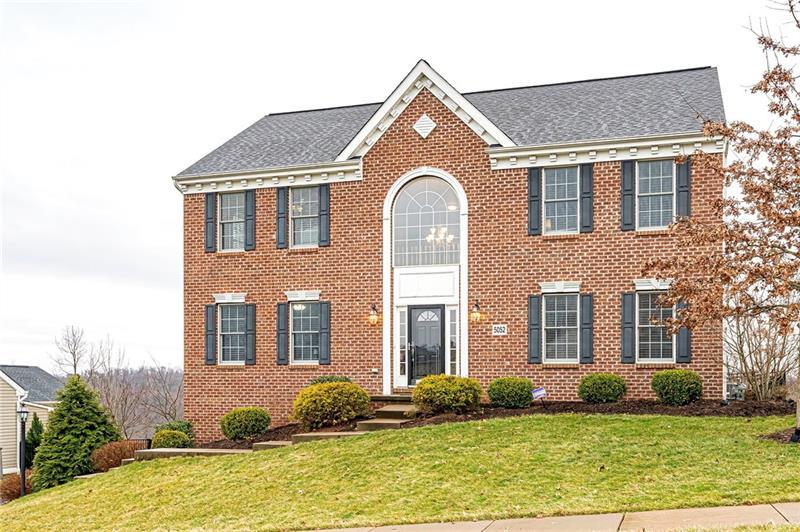5052 Stags Leap Ln
Moon-Crescent Twp, PA 15108
5052 Stags Leap Ln Coraopolis, PA 15108
5052 Stags Leap Ln
Moon-Crescent Twp, PA 15108
$434,000
Property Description
Located in the desirable community of Sonoma Ridge, this stately home offers 4 Bedrooms, 3.5 Baths and a 3 car garage, 2 story foyer with wainscoting and beautiful ceramic tile floors through to the kitchen, 1st floor office for the executive that works from home, DR with wainscoting and crown molding. New hard surface flooring through-out the 1st/2nd floor, 9 foot ceilings on the 1st floor. The kitchen is open to the spacious FR for today's modern buyer and features a gas fireplace and lots of natural light. Dazzling kitchen with glass subway tile backsplash, under/above cabinet lighting, SS appliances, and a 220 line for European appliances. Separate pantry for extra storage and a 1st floor laundry room with built-in cabinets for your convenience. Second floor offers, 3 spacious Bedrooms, guest bath, spacious Master Suite with custom built-in closet. Master En-suite with dual vanity, garden tub with ceramic tile surround, walk-in shower, newly finished Game Room wired for home theater and screen, modern lighting, wet bar & full bath! Sonoma Ridge offers a community pool, club house, gym, walking trails, playground, and a sports field. Conveniently located near schools, the Montour Trail, The Mall at Robinson, The Pittsburgh Airport and Minutes to Downtown Pittsburgh.
- Township Moon-Crescent Twp
- MLS ID 1436694
- School Moon Area
- Property type: Residential
- Bedrooms 4
- Bathrooms 3 Full / 1 Half
- Status
- Estimated Taxes $10,139
Additional Information
-
Rooms
Dining Room: Main Level (15x12)
Kitchen: Main Level (20x16)
Entry: Main Level (14x13)
Family Room: Main Level (19x17)
Den: Main Level (15x12)
Game Room: Lower Level (15x26)
Laundry Room: Main Level (10x06)
Bedrooms
Master Bedroom: Upper Level (20x15)
Bedroom 2: Upper Level (15x11)
Bedroom 3: Upper Level (14x12)
Bedroom 4: Upper Level (11x10)
-
Heating
GAS
FA
Cooling
CEN
Utilities
Sewer: PUB
Water: PUB
Parking
INTGRG
Spaces: 3
Roofing
ASPHALT
-
Amenities
AD
DW
DS
GS
KI
MO
PA
RF
WT
Approximate Lot Size
80x160x81x160 M/L apprx Lot
Last updated: 04/30/2020 11:32:50 PM







