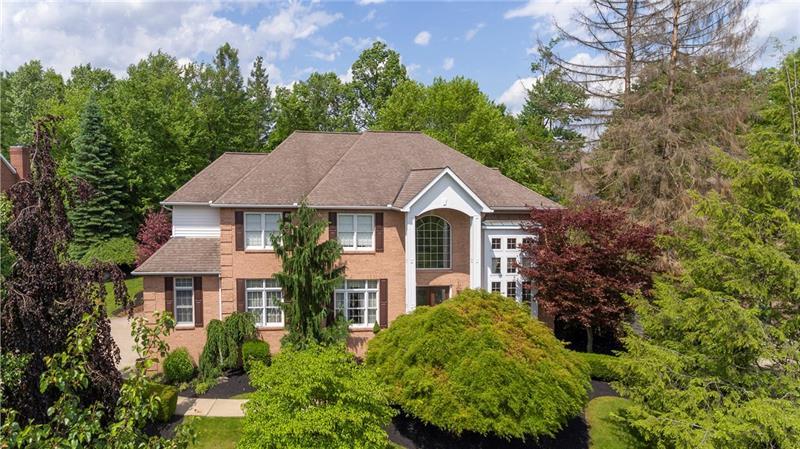1213 Twelve Oaks Ct
Murrysville, PA 15668
1213 Twelve Oaks Ct Murrysville, PA 15668
1213 Twelve Oaks Ct
Murrysville, PA 15668
$645,000
Property Description
Perfect inside and out! Full brick custom built by Shirk in Twelve Oaks. Bright and open floor plan with large windows, Extensive detailed moldings & hard wood floors,Open two story foyer and Living room. Dining room with double tray ceiling.Private office tucked away! Spacious windowed family rm open to kitchen w/Cherry cabinets/lg center island/breakfast area and coffee bar that overlook the omni patio & level quite & safe pvt backyard. Main floor lndry/mudrm. Two way stairs for private access upstairs, Master bedrm w/gas fireplace, gorgeous walnut wood flrs,tray ceiling & Totally Updated Upscale lg master bath with double sinks, ceramic shower, soaker tub,coffee bar,walk-in closet & extra room off Master for an office, nursery or additional closet. Bdrms w/Jack and Jill bath, 4th bedrm has its own full bath.Finished very dry Lower Level w/high ceilings,full bath, kitchen/bar and is walk-out.Huge 3 car garage,2 A/C & 2 furnaces.Drive on up & enjoy the view!
- Township Murrysville
- MLS ID 1436086
- School Franklin Regional
- Property type: Residential
- Bedrooms 4
- Bathrooms 4 Full / 1 Half
- Status
- Estimated Taxes $9,249
Additional Information
-
Rooms
Living Room: Main Level (14X13)
Dining Room: Main Level (14X13)
Kitchen: Main Level (26X13)
Entry: Main Level (13X9)
Family Room: Main Level (24X14)
Den: Main Level (13X11)
Additional Room: Upper Level (13x11)
Game Room: Lower Level (36X18)
Laundry Room: Main Level (8X6)
Bedrooms
Master Bedroom: Upper Level (19X14)
Bedroom 2: Upper Level (16X13)
Bedroom 3: Upper Level (13X13)
Bedroom 4: Upper Level (14X12)
Bedroom 5: Upper Level (13X10)
-
Heating
GAS
Cooling
CEN
ELE
Utilities
Sewer: PUB
Water: PUB
Parking
ATTGRG
Spaces: 3
Roofing
ASPHALT
-
Amenities
AD
DW
DS
GS
KI
MO
SC
WW
WD
WT
Approximate Lot Size
116x198x12x106x156 apprx Lot
Last updated: 11/05/2020 12:09:09 PM







