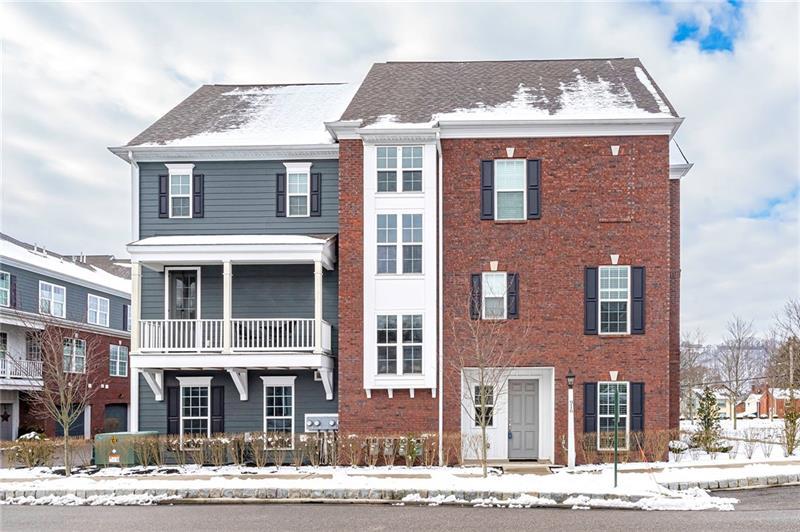916 Elmhurst Way
Sewickley, PA 15143
916 Elmhurst Way Sewickley, PA 15143
916 Elmhurst Way
Sewickley, PA 15143
$689,000
Property Description
Stunning Charter Built Brick Townhome Steps to All Sewickley Village Shops/Restaurants/Coffee Shops & Area Schools. This End Unit is on the Interior of the Plan & Receives Amazing Natural Light. Chic Grey Kitchen w/Spacious Granite Topped Island, All Stainless Appliances Including a 6-Burner Gas Cooktop, Subway Tile Backsplash & Walk-In Pantry. You Will LOVE the Hand Scraped Hardwood Flooring, Abundant Recessed Lighting & Boxed Beam Ceiling in the Kitchen, Breakfast & Family Room Areas. The Family Room Features a Gas Fireplace for the Cooler Months, & Easy Walk-Out to the Balcony. The Open Floorplan, Two Living Spaces & Main Level Den are Ideal for Today's Lifestyle! The Second Level is Home to the Spacious Owners Suite w/Lux Bath, Two Children's/Guest Bedrooms & a Convenient Second Level Laundry. The Hall Bath Features His/Her Vanity, Neutral Tile Flooring & Oversized Walk-In Shower w/Custom Tile Surround. Don't Miss The Lower Level Game Room, Exercise Room & 2-Car Garage.
- Township Sewickley
- MLS ID 1435682
- School Quaker Valley
- Property type: Residential
- Bedrooms 3
- Bathrooms 2 Full / 1 Half
- Status
- Estimated Taxes $15,227
Additional Information
-
Rooms
Living Room: Main Level (15x15)
Dining Room: Main Level (12x10)
Kitchen: Main Level (22x12)
Entry: Lower Level (12x09)
Family Room: Main Level (20x13)
Den: Main Level (12x11)
Additional Room: Lower Level (09x08)
Game Room: Lower Level (19x15)
Laundry Room: Upper Level (09x06)
Bedrooms
Master Bedroom: Upper Level (21x17)
Bedroom 2: Upper Level (13x11)
Bedroom 3: Upper Level (14x11)
-
Heating
GAS
Cooling
CEN
Utilities
Sewer: PUB
Water: PUB
Parking
INTGRG
Spaces: 2
Roofing
ASPHALT
-
Amenities
AD
DW
DS
GS
KI
MO
MP
PA
RF
SC
SEC
WW
WT
Approximate Lot Size
60x31 apprx Lot
Last updated: 06/01/2020 12:00:40 PM







