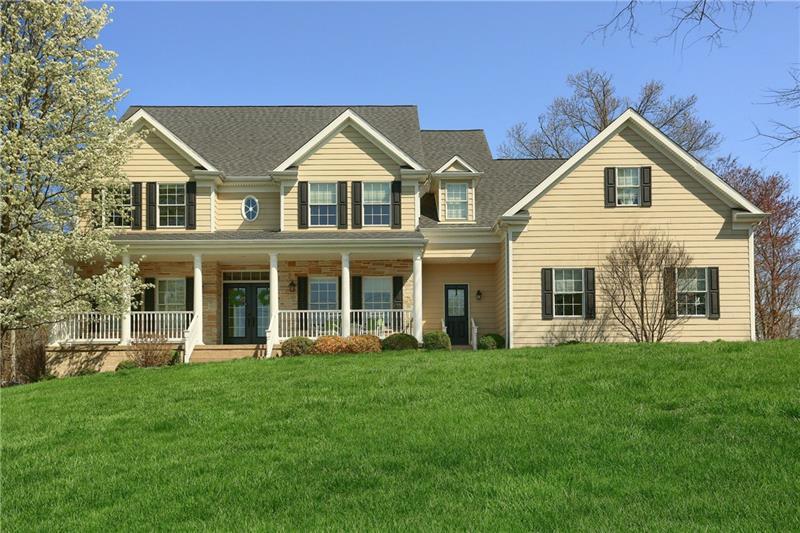820 Mt Pleasant Road
Pine Twp, PA 16046
820 Mt Pleasant Road Mars, PA 16046
820 Mt Pleasant Road
Pine Twp, PA 16046
$875,000
Property Description
Welcome to this stunning 6-BR, 5.5 BA home w/great curb appeal. Arrive on the covered front porch w/double French doors & enter the spacious foyer. Multilayered crown, sprawling HW, 9ft ceilings & designer paint throughout main level. LR has wainscoting & chair rail. DR has wainscoting, a chair rail & trey ceiling w/crown & striking chandelier. Amenities abound in KIT w/custom cabinetry, granite countertops & custom backsplash, double wall ovens, center island w/gas stove top, expansive island w/casual seating & eat-in area w/custom trey ceiling & crown & access to the rear deck. FR has wainscoting, chair rail & focal point stone gas FP & modern lighting. A private den has French doors, modern lighting, wainscoting, custom built-ins & a private access point from the rear deck. Main level powder room has HW & modern vanity. An amazing custom laundry room boasts tile, custom lockers, two sets of built-in front-loading washer & dryers, pantry storage, sink, access to the 3 car garage & separate exterior access. Expansive Master suite feat HW, vaulted ceiling, neutral paint, walk-in closet w/California Closet system & spa-like BA feat tile, a jet tub w/tile detail, tiled shower w/glass door, oversized vanity, water closet & multilayered crown. A junior suite has HW, large closet w/closet system & full BA w/oversized vanity, tile & shower. 2 more guest BR feat HW, large closets w/California Closet systems & private access to the shared hall BA w/oversized dual sink vanity, abundant storage & a separate water closet w/tub/shower. A 30x19 room w/HW, recessed lighting & abundant storage can be used as a 4th guest BR or playroom. Finished 3rd level has a 2nd junior suite w/skylights, 20x5 walk around closet & full BA w/skylights, tub/shower, tile & modern vanity. In the WO lower level, find versatile finished space w/tile, media area w/surround sound & custom built-ins & storage, a granite topped wet bar w/showcase cabinetry, built-in wine rack & Kegerator, dishwasher & additional storage, casual dining space, flexible space w/bright windows, additional storage & an exercise room w/new rubber flooring, abundant storage & a full BA w/tile floor & tile shower. Entertain on rear patio w/under decking system or rear composite deck overlooking the expansive rear yard w/serene pond & waterfall w/bridge, stone firepit, play set & a fenced-in area w/40x16 8-foot deep pool w/slide & diving board & a 16x16 cedar pavilion w/a grill island feat a refrigerator, electric & WIFI.
- Township Pine Twp
- MLS ID 1435484
- School Pine-Richland
- Property type: Residential
- Bedrooms 6
- Bathrooms 5 Full / 1 Half
- Status
- Estimated Taxes $16,649
Additional Information
-
Rooms
Living Room: Main Level (14x14)
Dining Room: Main Level (14x13)
Kitchen: Main Level (29x13)
Family Room: Main Level (18x17)
Den: Main Level (15x12)
Additional Room: Lower Level (17x16)
Game Room: Lower Level (42x26)
Laundry Room: Main Level (13x9)
Bedrooms
Master Bedroom: Upper Level (18x15)
Bedroom 2: Upper Level (13x13)
Bedroom 3: Upper Level (16x11)
Bedroom 4: Upper Level (14x13)
Bedroom 5: Upper Level (30x15)
-
Heating
GAS
Cooling
CEN
ELE
Utilities
Sewer: PUB
Water: PUB
Parking
ATTGRG
Spaces: 3
Roofing
ASPHALT
-
Amenities
AD
DW
DS
GC
JT
KI
MO
PA
WW
WD
WB
Approximate Lot Size
126x423x111x432 m/l apprx Lot
1.1700 apprx Acres
Last updated: 11/17/2020 9:30:14 AM







