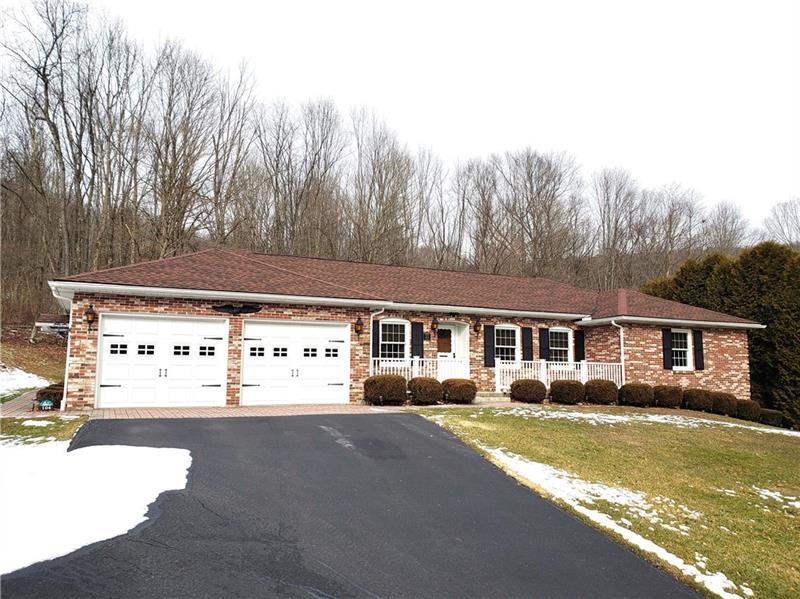104 Wanda D Ave
Jenner Twp, PA 15531
104 Wanda D Ave Boswell, PA 15531
104 Wanda D Ave
Jenner Twp, PA 15531
$165,000
Property Description
Well-maintained brick ranch on almost a 1/2 Acre. Spacious kitchen dine-in area, with ample counter space and plenty of wooden cabinets for easy storage. The Family room, just off of the kitchen, has a beautiful wood-burning stone fireplace and wooden mantle. The Living room with coffered ceilings overlooks the frontyard and is open to the Formal Dining Room. Three bedrooms upstairs. The Master Bedroom Suite with walk in closet, separate vanity, and full bathroom is a great addition to the home. Step through the Kitchen to the fully enclosed Den overlooking the backyard. Huge family room downstairs with it’s own fireplace, full bathroom, utility room, extra storage, and hook-ups for your own bar!. Oversized two car garage with extra storage. Spend your evenings and morning on the back Den. Outdoor storage shed by the paved Drive-way. Exterior French Drains! Triple-Pane windows! So much to offer.
- Township Jenner Twp
- MLS ID 1433687
- School North Star
- Property type: Residential
- Bedrooms 3
- Bathrooms 3 Full
- Status
- Estimated Taxes $3,079
Additional Information
-
Rooms
Living Room: Main Level (16x14)
Dining Room: Main Level (11x11)
Kitchen: Main Level (21x11)
Family Room: Main Level (18x14)
Den: Main Level (10x8)
Additional Room: Lower Level (25x18)
Game Room: Lower Level (22x12)
Laundry Room: Lower Level (13x12)
Bedrooms
Master Bedroom: Main Level (15x12)
Bedroom 2: Main Level (13x10)
Bedroom 3: Main Level (16x10)
-
Heating
ELE
Cooling
WND
Utilities
Sewer: SEP
Water: PUB
Parking
INTGRG
Spaces: 2
Roofing
ASPHALT
-
Amenities
AD
DW
EC
ES
MO
RF
WW
WD
Approximate Lot Size
0.402 apprx Lot
Last updated: 06/30/2020 1:37:59 PM







