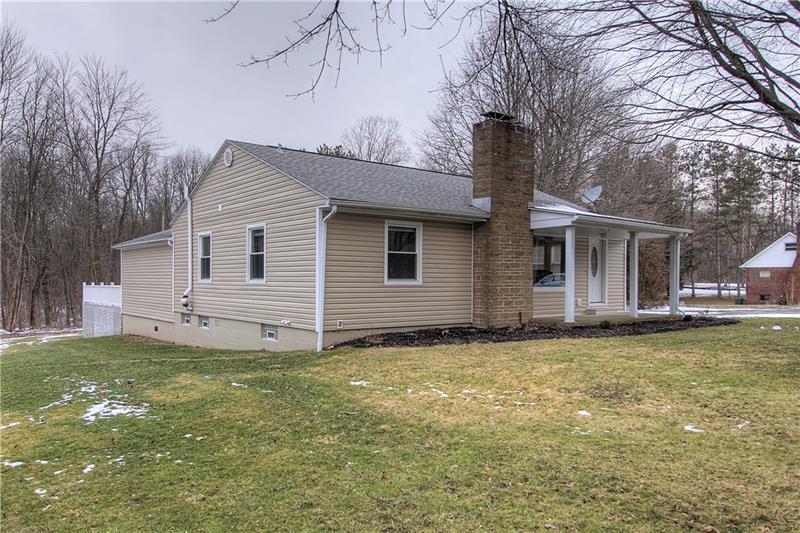3215 Mercer Rd
Neshannock Twp, PA 16105
3215 Mercer Rd New Castle, PA 16105
3215 Mercer Rd
Neshannock Twp, PA 16105
$205,500
Property Description
Welcome to 3215 Mercer Road, where you won't have a to-do list when you move into this completely updated home with neutral decor! The large family room has a vaulted ceiling and walks out to a spacious deck with a wooded backdrop. You will appreciate the beautiful kitchen that overlooks the sunken dining room and family room, which includes ceramic flooring, newer stainless steel appliances, and a breakfast bar. There is an updated bathroom in the home and a large closet in the master bedroom. Moving downstairs, the lower level has a wet bar and a bar refrigerator. This space is currently set up as a bedroom for visiting family and a work out area. The spacious laundry room includes a full bathroom and ceramic flooring. French drains and two sump pumps were installed in 2019 with a transferable warranty. The house is equipped with a radon system. The present owner replaced the HVAC system in 2017. The new shed outside is included in the sale. There is plenty of room in the large turn-around driveway for off-street parking for visitors. This property is just minutes to Pearson Park, which features walking trails and a pool!
- Township Neshannock Twp
- MLS ID 1433244
- School Neshannock Twp
- Property type: Residential
- Bedrooms 3
- Bathrooms 2 Full
- Status
- Estimated Taxes $2,266
Additional Information
-
Rooms
Living Room: Main Level (24x14)
Dining Room: Main Level (15x13)
Kitchen: Main Level (16x11)
Family Room: Main Level (22x17)
Additional Room: Main Level (15x6)
Game Room: Lower Level (38x26)
Laundry Room: Lower Level (14x10)
Bedrooms
Master Bedroom: Main Level (13x12)
Bedroom 2: Main Level (11x10)
Bedroom 3: Main Level (10x10)
-
Heating
GAS
FA
Cooling
CEN
Utilities
Sewer: PUB
Water: PUB
Parking
ATTGRG
Spaces: 2
Roofing
COMP
-
Amenities
AD
DW
DS
ES
MC
MP
RF
SC
WW
WB
WT
Approximate Lot Size
85x217x50x213 apprx Lot
Last updated: 03/26/2020 9:30:19 AM







