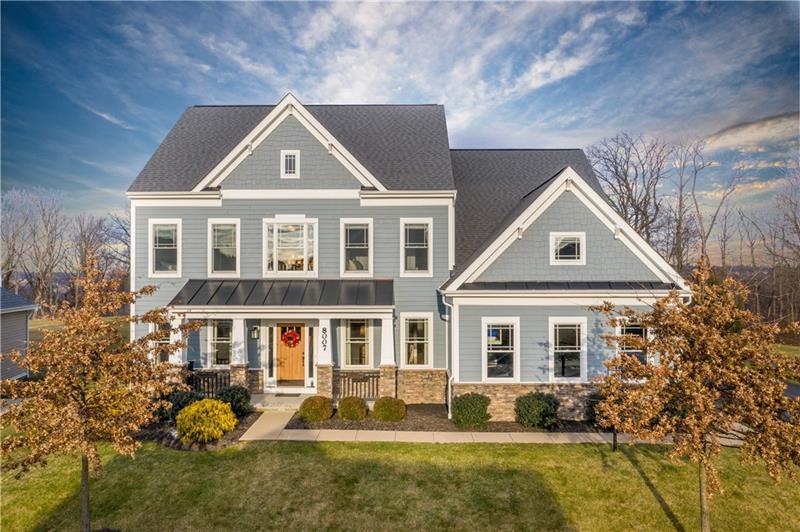8007 Jordan Court
Moon-Crescent Twp, PA 15108
8007 Jordan Court Coraopolis, PA 15108
8007 Jordan Court
Moon-Crescent Twp, PA 15108
$549,988
Property Description
Located in the desirable community of Sonoma Ridge and situated on a cul-de-sac street, sits this stunning Craftsman-style home with 5 bedrooms, 4 baths. A two-story foyer welcomes you inside where hardwood floors and 9-foot ceilings can be found throughout. The first floor features an office, a guest bedroom en-suite, and a grand 2-story family room with a fireplace surrounded by large windows overlooking the private level lot. The large eat-in kitchen boasts a beautiful picture window, granite countertops, stainless steel appliances, a spacious center island with a breakfast bar for three, an extended butlers pantry, and access to the formal dining room. The beautiful master suite includes a luxurious bath, 9x8 walk-in closet, a ceramic walk-in shower with seamless glass, and separate vanities. Another amazing 15x10 walk-in closet and separate sitting area, two bedrooms sharing a Jack-and-Jill bath, and a 4th guest room with a private bath complete the second level. Outside, you will find a relaxing and spacious stone patio overlooking a level yard. The Sonoma Ridge Community offers a clubhouse, a pool, walking trails, and a sports field. Conveniently located near schools, the Montour Trail, The Mall at Robinson, The Pittsburgh Airport and minutes to Downtown Pittsburgh.
- Township Moon-Crescent Twp
- MLS ID 1433198
- School Moon Area
- Property type: Residential
- Bedrooms 5
- Bathrooms 4 Full
- Status
- Estimated Taxes $12,427
Additional Information
-
Rooms
Dining Room: Main Level (16x11)
Kitchen: Main Level (25x16)
Entry: Main Level (12x08)
Family Room: Main Level (20x15)
Den: Main Level (12x11)
Additional Room: Main Level (14x05)
Laundry Room: Upper Level (10x07)
Bedrooms
Master Bedroom: Upper Level (24x15)
Bedroom 2: Main Level (12x11)
Bedroom 3: Upper Level (12x10)
Bedroom 4: Upper Level (11x10)
Bedroom 5: Upper Level (10x11)
-
Heating
GAS
FA
Cooling
ELE
Utilities
Sewer: PUB
Water: PUB
Parking
ATTGRG
Spaces: 3
Roofing
COMP
-
Amenities
AD
DW
DS
GS
KI
MO
PA
RF
SC
WW
WD
Approximate Lot Size
83x162x73x144 M/L apprx Lot
Last updated: 04/14/2020 12:19:30 AM







