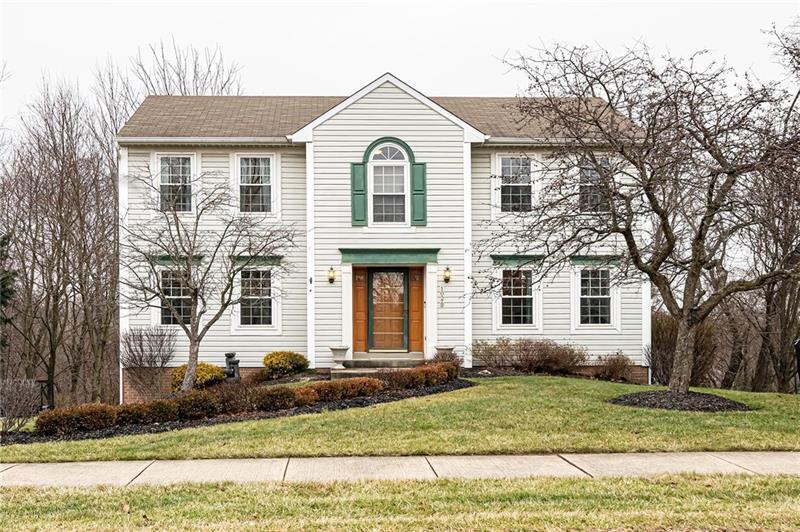1026 Whispering Woods Drive
Moon-Crescent Twp, PA 15108
1026 Whispering Woods Drive Coraopolis, PA 15108
1026 Whispering Woods Drive
Moon-Crescent Twp, PA 15108
$269,900
Property Description
Welcome to 1026 Whispering Woods Drive, four bedrooms, two and a half bathrooms traditional colonial situated in the wonderful sidewalk community of Whispering Woods. Walk into the large open foyer with ceramic tile. The formal family room and dining room are great for entertaining with direct access to the spacious kitchen. Enjoy your morning coffee in the eat-in kitchen, which offers abundant storage space and stainless steel appliances. Snuggle together on chilly winter nights in the family room by the cozy log burning fireplace. Retreat to the master bedroom, which features a full en-suite and nicely sized walk-in closet. The second bedroom highlights unique built-in shelves, and the other two bedrooms offer adequate space with stately windows that bring in the natural light. For your convenience, the laundry area is located on the second floor. Moving downstairs, the lower level is finished with a smart home feature. Relax on the sizeable back deck and watch the beauty of the four seasons change with a private wooded view and capability of clearing for additional yard space. This property is conveniently located near shopping, parks, schools, and The Pittsburgh International Airport. Do not miss out on this amazing home today!
- Township Moon-Crescent Twp
- MLS ID 1431999
- School Moon Area
- Property type: Residential
- Bedrooms 4
- Bathrooms 2 Full / 1 Half
- Status
- Estimated Taxes $5,377
Additional Information
-
Rooms
Living Room: Main Level (13x12)
Dining Room: Main Level (12x12)
Kitchen: Main Level (12x15)
Entry: Main Level (13x06)
Family Room: Main Level (12x24)
Game Room: Basement (22x12)
Laundry Room: Upper Level (08x06)
Bedrooms
Master Bedroom: Upper Level (12x16)
Bedroom 2: Upper Level (12x12)
Bedroom 3: Upper Level (11x12)
Bedroom 4: Upper Level (09x11)
-
Heating
GAS
FA
Cooling
CEN
Utilities
Sewer: PUB
Water: PUB
Parking
INTGRG
Spaces: 2
Roofing
COMP
-
Amenities
AD
DW
DS
GS
MO
PA
RF
WW
WD
Approximate Lot Size
88x247x98x247 apprx Lot
Last updated: 02/28/2020 2:21:15 PM







