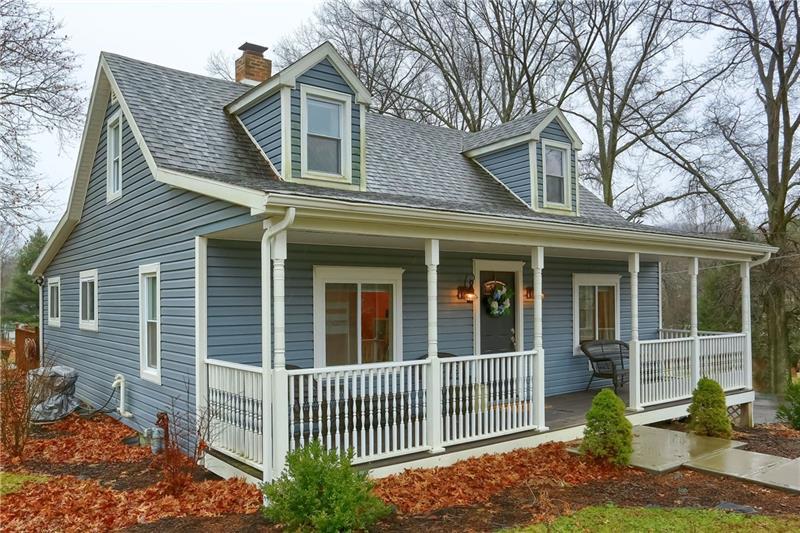314 South Drive
Middlesex Twp, PA 16059
314 South Drive Valencia, PA 16059
314 South Drive
Middlesex Twp, PA 16059
$285,000
Property Description
Welcome to this charming home, tucked on a wooded homesite with updates galore. With a newer roof, siding, and custom landscaping, the curb appeal is sure to impress as guests are greeted on the covered front porch. Step inside and notice the exquisite staircase with wrought iron balusters and judges panel detailing to include storage. Host the next family gathering in the open and airy dining room with sun-filled windows and neutral tones. Create meals in the well-equipped kitchen boasting stainless steel appliances and abundant white cabinetry with a built-in wine rack. Enjoy a quick bite to eat at the spacious island with casual seating. Endless counter space allows for easy meal prep and clean up. French doors open to the rear deck and yard. After dinner, move to the bright and generously sized family room featuring a possible fireplace, neutral tones, and French door access to the rear deck and patio. The main level guest bedroom is large and shares an updated hall bath boasting a modern marble-topped vanity, tile flooring, stylish lighting, and a tiled tub/shower combo with a window. The second floor has an expansive master bedroom with ample storage, neutral paint tones, and a custom ceiling. A spacious guest bedroom is bright and airy. The spa-like hall bathroom includes modern updates such as a tile shower and a granite-topped vanity with modern lighting and storage. The finished walkout lower level has neutral paint tones and a generously sized laundry room with tile flooring, wainscoting, a generously sized folding counter, a deep sink, and a half bathroom. When the weather warms up, relax on the expansive rear deck, or invite friends and family to enjoy games in the level yard.
- Township Middlesex Twp
- MLS ID 1431362
- School Mars Area
- Property type: Residential
- Bedrooms 3
- Bathrooms 2 Full / 1 Half
- Status
- Estimated Taxes $2,471
Additional Information
-
Rooms
Dining Room: Main Level (18x11)
Kitchen: Main Level (17x14)
Entry: Main Level
Family Room: Main Level (19x12)
Game Room: Lower Level (30x21)
Laundry Room: Lower Level (12x7)
Bedrooms
Master Bedroom: Upper Level (19x13)
Bedroom 2: Upper Level (19x12)
Bedroom 3: Main Level (13x12)
-
Heating
GAS
Cooling
CEN
ELE
Utilities
Sewer: PUB
Water: WELL
Parking
OFFST
Spaces: 3
Roofing
ASPHALT
-
Amenities
DW
GS
KI
MO
PA
WW
Approximate Lot Size
106x224x106x220 apprx Lot
Last updated: 03/06/2020 9:08:28 AM







