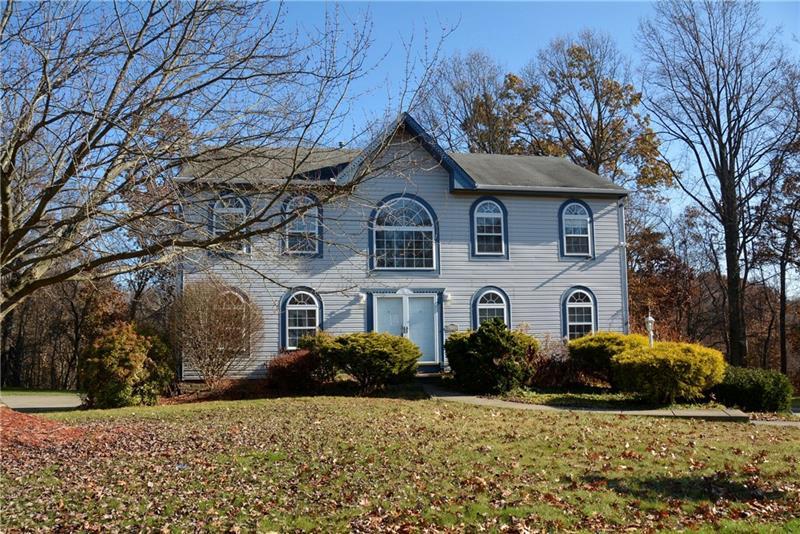4912 Meadowcrest
Hampton, PA 15101
4912 Meadowcrest Allison Park, PA 15101
4912 Meadowcrest
Hampton, PA 15101
$320,000
Property Description
Welcome to Meadowcrest Drive, located in a cul de sac community in the heart of Hampton. This beautiful four-bedroom home features a private wooded back yard that is low maintenance. When you enter the home, you are greeted by a grand two-story open foyer that leaves you easily impressed. That feeling continues as you see the gorgeous brand new kitchen which includes, all new cabinets, granite countertops, backsplash, and flooring. The kitchen also has a huge pantry, a walkout to the deck, and an adjacent laundry room. The area between the kitchen and the family room offers an open concept. The main level also includes a living room, a half bathroom, and a dining room. Upstairs, you will love the oversized master bedroom which features, a walk-in closet, a soaking tub, and a separate shower area. The finished game room has endless possibilities and walks out to the back yard. Don't forget about the extra-large two-car garage, which makes parking and storage issues a thing of the past. Do not miss out on this amazing home today!
- Township Hampton
- MLS ID 1427845
- School Hampton Twp
- Property type: Residential
- Bedrooms 4
- Bathrooms 2 Full / 2 Half
- Status
- Estimated Taxes $7,866
Additional Information
-
Rooms
Living Room: Main Level (16x15)
Dining Room: Main Level (16x12)
Kitchen: Main Level (21x14)
Family Room: Main Level (22x14)
Game Room: Lower Level (27x14)
Laundry Room: Main Level (4X4)
Bedrooms
Master Bedroom: Upper Level (17x16)
Bedroom 2: Upper Level (15x13)
Bedroom 3: Upper Level (14x11)
Bedroom 4: Upper Level (12x10)
-
Heating
GAS
Cooling
CEN
Utilities
Sewer: PUB
Water: PUB
Parking
INTGRG
Spaces: 2
Roofing
ASPHALT
-
Amenities
AD
DW
DS
GS
KI
MO
MP
PA
RF
WW
WD
Approximate Lot Size
73x150x109x155 apprx Lot
Last updated: 05/01/2020 6:19:00 PM







