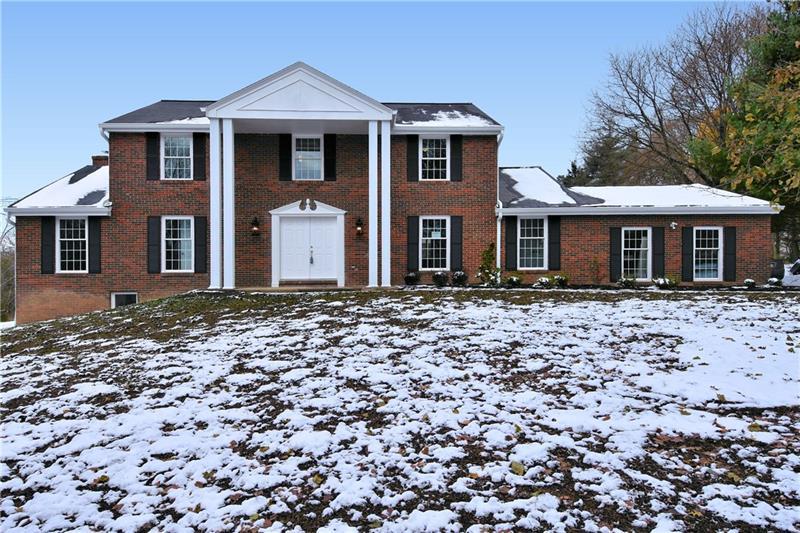4006 Lord Lyon Dr.
Richland, PA 15044
4006 Lord Lyon Dr. Gibsonia, PA 15044
4006 Lord Lyon Dr.
Richland, PA 15044
$483,900
Property Description
Fabulous renovated home on level lot in Richlandâ??s King of Arms neighborhood. All new interior â?? flooring, lighting, cabinetry, appliances, dry wall/fresh paint. Updated floor plan to suit todayâ??s home buyer â?? better closets, more baths, mud room w/luxury vinyl flooring added, lower level refinished. Contemporary redesigned center island kitchen w/beautiful white cabinetry, quartz counters, stainless appliances, tile backsplash, walk-in pantry plus access to new covered patio. New hardwood floors flow throughout most of 1st floor. New dining & family room built-ins. Bath updates â?? all new 1st floor baths remodeled & enlarged - full bath & powder room! 2nd flr master & hall baths reconfigured, new full bath added to lower level. Refinished LL w/kitchenette, exercise rm, new walk out & luxury vinyl flooring. New siding, gutters & downspouts, new 200 Amp service, all new windows & doors*, new HW Tank. Many transferable warranties. HVAC just 7yrs old. Award winning Pine/Richland Schools.
- Township Richland
- MLS ID 1426743
- School Pine-Richland
- Property type: Residential
- Bedrooms 4
- Bathrooms 4 Full / 1 Half
- Status
- Estimated Taxes $6,062
Additional Information
-
Rooms
Dining Room: Main Level (12x11)
Kitchen: Main Level (18x16)
Entry: Main Level
Family Room: Main Level (23x17)
Den: Main Level (5thBR)
Additional Room: Lower Level (9x9)
Game Room: Lower Level (28x26)
Laundry Room: Main Level (10x7)
Bedrooms
Master Bedroom: Upper Level (16x14)
Bedroom 2: Upper Level (14x11)
Bedroom 3: Upper Level (14x12)
Bedroom 4: Upper Level (11x10)
Bedroom 5: Main Level (15x11)
-
Heating
GAS
FA
Cooling
CEN
ELE
Utilities
Sewer: PUB
Water: PUB
Parking
ATTGRG
Spaces: 2
Roofing
ASPHALT
-
Amenities
AD
DW
DS
GC
KI
MO
MP
PA
RF
SC
WB
Approximate Lot Size
210x236x142x223 m/l apprx Lot
0.8931 apprx Acres
Last updated: 02/03/2020 2:31:54 PM







