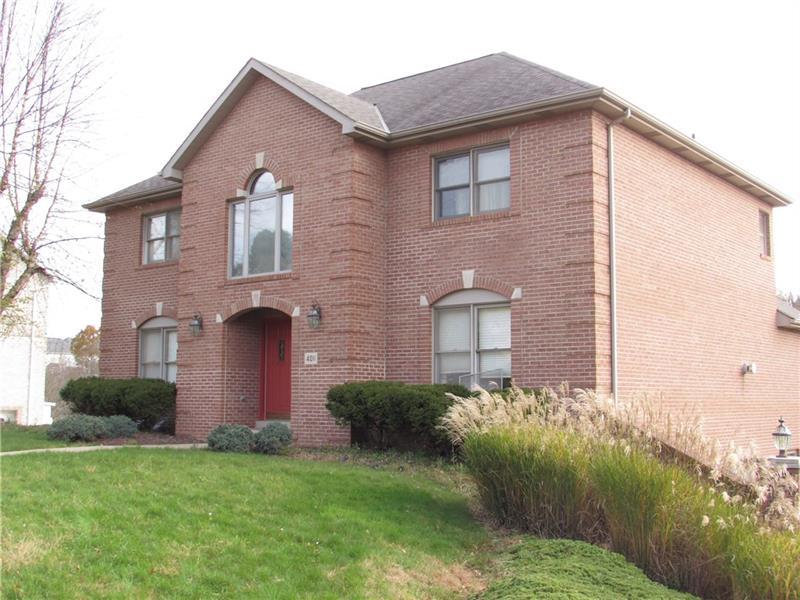4011 Chelstead
Murrysville, PA 15668
4011 Chelstead Murrysville, PA 15668
4011 Chelstead
Murrysville, PA 15668
$389,900
Property Description
4 Bedroom, 3 1/2 Bath, Level Entry Home in Hilltop Estates. 2 Story Entry w/ Ceramic Floors & leads to Living Rm w/ Glass French Doors, & could also be a Perfect Office. Formal Dining Rm has Crown Molding and Tray Ceiling. Large Eat-In Kitchen Includes Appliances & has Granite Countertops & Island w/ Breakfast Bar, Lighted Ceiling Fan, Pantry, Garden Window, Recessed & Pendant Lighting. It's Open to the Family Rm which has a Gas Fireplace, Vaulted Ceiling, Built-In Shelves & Glass Doors to the 23x 14 Deck w/ Beautiful Views. Convenient 1st Floor Laundry,Washer & Dryer Stay. Master has High Tray Ceiling, Lighted Ceiling Fan, Organized Walk-In Closet & Master Bath w/ Double Sinks, Jet Spray Tub, Fan Window & Skylight. 3 More Large Bedrooms have Lighted Ceiling Fans & Plenty of Closet Space. Lower Level w/ Finished Game Rm, Full Bath & French Doors to Patio & Level Back Yard. Oversized 2 Car Garage w/ New Smart Openers. Convenient Location, Close to Highways & Shopping. Home Warranty.
- Township Murrysville
- MLS ID 1426477
- School Franklin Regional
- Property type: Residential
- Bedrooms 4
- Bathrooms 3 Full / 1 Half
- Status
- Estimated Taxes $6,829
Additional Information
-
Rooms
Living Room: Main Level (14x13)
Dining Room: Main Level (14x13)
Kitchen: Main Level (22x18)
Entry: Main Level (14x13)
Family Room: Main Level (23x15)
Game Room: Lower Level (27x14)
Laundry Room: Main Level (15x5)
Bedrooms
Master Bedroom: Upper Level (17x14)
Bedroom 2: Upper Level (14x11)
Bedroom 3: Upper Level (14x12)
Bedroom 4: Upper Level (12x11)
-
Heating
GAS
FA
Cooling
CEN
Utilities
Sewer: PUB
Water: PUB
Parking
INTGRG
Spaces: 2
Roofing
ASPHALT
-
Amenities
AD
DW
EC
ES
MO
Approximate Lot Size
100x 220 m/l apprx Lot
Last updated: 03/25/2020 11:19:37 AM







