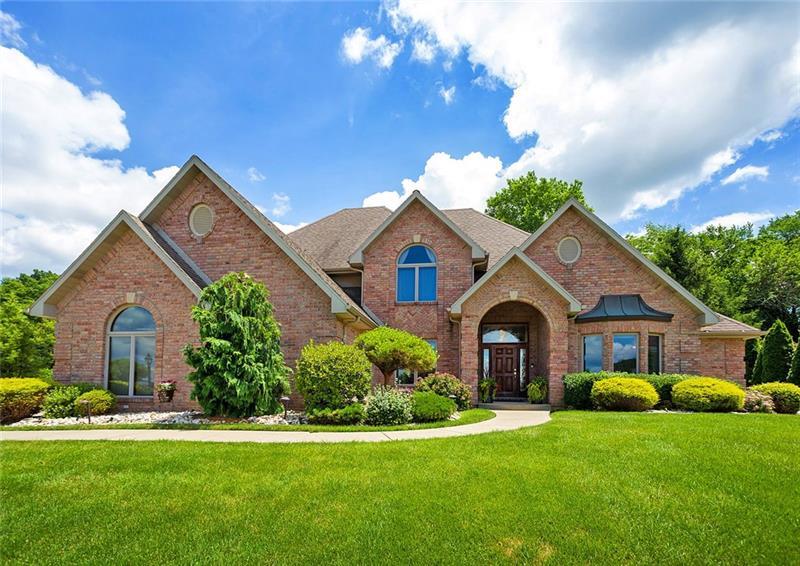104 Birch Drive
Rostraver, PA 15012
104 Birch Drive Belle Vernon, PA 15012
104 Birch Drive
Rostraver, PA 15012
$547,000
Property Description
This Stunning Manicured Provincial high quality brick home on .98 acre lot nestled in a well maintained neighborhood. What an Entrance!! Foyer has beautiful Oak hardwood floors, 10 ft ceilings which leads you past a private den and main floor master bedroom with a large walk-in closet and cathedral ceilings. En Suite master bath with beveled glass French doors, shower plus Jacuzzi tub. Gorgeous view from the Great room through wall of glass and French doors of a low maintenance heated pool with large patio and grill area great for entertaining. A two sided central stone fireplace separates your open concept kitchen a 2-tier island, granite, ceramic tile back splash and upgraded cabinets. Upstairs you'll find 3 spacious bedrooms with huge closets. Full bath with Cambria Quartz counter, and a extra bonus room. Lower level can be used as an in-law suite which features a fully equipped kitchen, dining area, great room with fireplace, bedroom and full bath.
- Township Rostraver
- MLS ID 1425337
- School Belle Vernon Area
- Property type: Residential
- Bedrooms 5
- Bathrooms 3 Full / 1 Half
- Status
- Estimated Taxes $7,646
Additional Information
-
Rooms
Living Room: Main Level (14X21)
Dining Room: Main Level (12X14)
Kitchen: Main Level (19X25)
Entry: Main Level (8X17)
Den: Main Level (12X16)
Additional Room: Upper Level (13X13)
Game Room: Lower Level (32X36)
Laundry Room: Main Level
Bedrooms
Master Bedroom: Main Level (14X17)
Bedroom 2: Upper Level (11X17)
Bedroom 3: Upper Level (12X18)
Bedroom 4: Upper Level (18X25)
Bedroom 5: Lower Level (10X13)
-
Heating
GAS
FA
Cooling
CEN
Utilities
Sewer: PUB
Water: PUB
Parking
ATTGRG
Spaces: 3
Roofing
ASPHALT
-
Amenities
AD
DW
DS
ES
GS
JT
KI
MO
PA
RF
SC
SEC
WW
WT
Approximate Lot Size
125X282X125X268 apprx Lot
Last updated: 12/30/2019 2:40:03 PM







