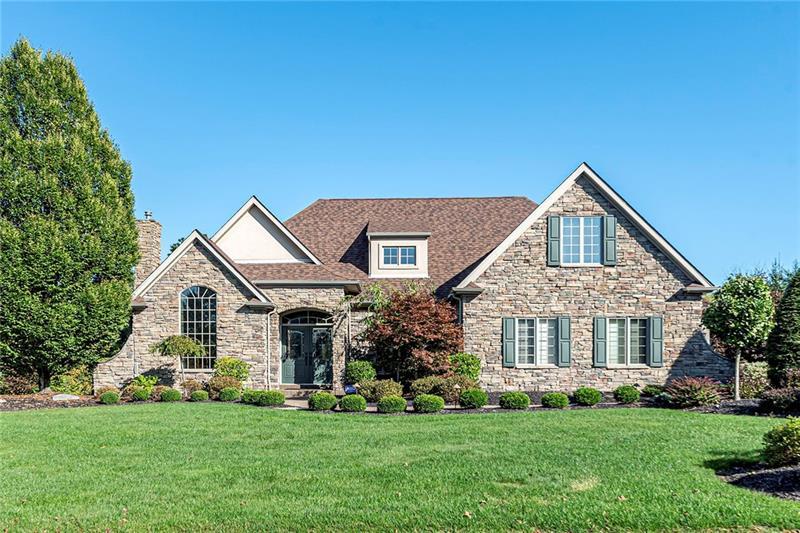227 Lakeview Drive
Moon-Crescent Twp, PA 15108
227 Lakeview Drive Coraopolis, PA 15108
227 Lakeview Drive
Moon-Crescent Twp, PA 15108
$925,000
Property Description
Dreams do come true in this exceptional custom stone home in a gated community featuring a dramatic two-story great room! There are 2 first-floor studies with built-ins. One has an attached bath, the other features a fireplace and a vaulted ceiling! Updates include newer hardwood floors and carpeting! The kitchen is a Chefs’ desire, boasting an island, breakfast bar, newer granite, backsplash, Wolf stove, subzero, separate sinks, corner pantry, and a coffee bar! Enjoy the first-floor owners wing with two walk-in closets, spa-like bath, tray ceiling, and a door to the 29x19 partially covered newer deck! Upstairs are 3 en-suite bedrooms, one Jack and Jill bedroom, a relaxing loft, and loads of storage! The lower level offers a plethora of options including a private exercise/dance/craft studio, an expansive game room with access to the patio, kitchen with refrigerator and pantry, a full bath, an additional bedroom with a walk-in closet, flexible room and a private entrance to an in-law suite! The grounds will captivate you! Completely surrounded by wooded views, this property has great yard space and an updated in-ground pool! Everything has been done including a newer roof, furnace, AC, Pella doors, lavish-landscaping, lighting, and all your wish list desires!
- Township Moon-Crescent Twp
- MLS ID 1421546
- School Moon Area
- Property type: Residential
- Bedrooms 5
- Bathrooms 4 Full / 1 Half
- Status
- Estimated Taxes $20,211
Additional Information
-
Rooms
Dining Room: Main Level (18x13)
Kitchen: Main Level (29x13)
Entry: Main Level (16x8)
Family Room: Main Level (25x18)
Den: Main Level (12x12)
Additional Room: Lower Level (34x25)
Game Room: Lower Level (31x29)
Laundry Room: Main Level (8x7)
Bedrooms
Master Bedroom: Main Level (18x17)
Bedroom 2: Upper Level (18x11)
Bedroom 3: Upper Level (16x11)
Bedroom 4: Upper Level (13x12)
Bedroom 5: Lower Level (15x15)
-
Heating
GAS
FA
Cooling
CEN
Utilities
Sewer: PUB
Water: PUB
Parking
ATTGRG
Spaces: 3
Roofing
ASPHALT
-
Amenities
AD
DW
DS
GS
IC
JT
KI
MO
PA
RF
SC
SEC
WD
WB
WT
Approximate Lot Size
108x219x184x235m/l apprx Lot
0.7450 apprx Acres
Last updated: 11/22/2019 1:59:59 PM







