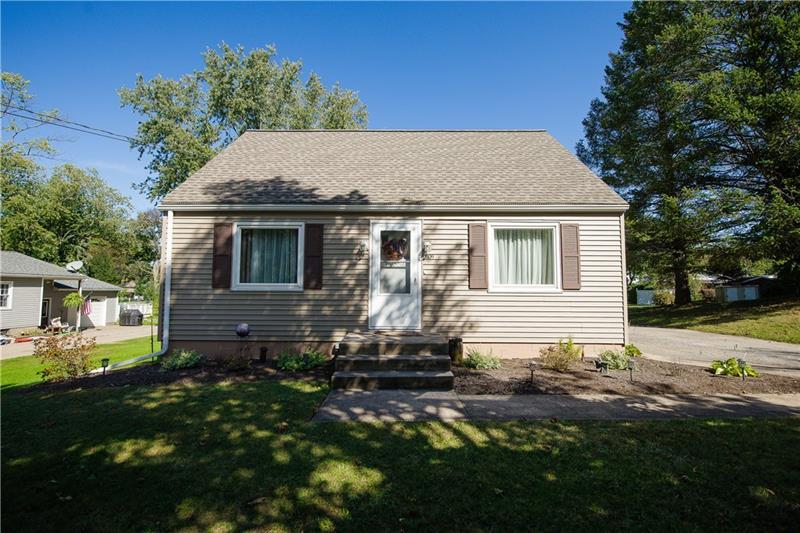3109 Caughey Rd
Millcreek Twp, PA 16506
3109 Caughey Rd Erie, PA 16506
3109 Caughey Rd
Millcreek Twp, PA 16506
$129,000
Property Description
Don't miss out on this well maintained and newly renovated cape cod home in Millcreek School District. Pull in to the large driveway with new shed (2018), flat backyard with a patio and partial privacy fence great for kids, pets, or entertaining. Walk in to the home to the modern renovated dining room and kitchen with stainless steel appliances. Continue through the home to the living room and 2 bedrooms on the main floor with original hardwood floor. The first floor bathroom completes the main floor with updated fixtures then head on up the stairs to the additional 2 bedrooms. This home is completed with a full unfinished basement that is ready to be finished and designed to your liking. The laundry is located in the basement with NEW A/C, furnace, hot water heater, and whole house humidifier. This house has all the storage you need with coat and linen closets, custom expanded master closet, additional closets and built ins throughout as well as easy access to the attic!
- Township Millcreek Twp
- MLS ID 1421521
- School Millcreek Township
- Property type: Residential
- Bedrooms 4
- Bathrooms 1 Full
- Status
- Estimated Taxes $2,184
Additional Information
-
Rooms
Living Room: Main Level (16x12)
Dining Room: Main Level (12x7)
Kitchen: Main Level (12x12)
Laundry Room: Basement (29x24)
Bedrooms
Master Bedroom: Main Level (13x9)
Bedroom 2: Main Level (12x10)
Bedroom 3: Upper Level (15x9)
Bedroom 4: Upper Level (13x13)
-
Heating
GAS
FA
Cooling
CEN
Utilities
Sewer: PUB
Water: PUB
Parking
OFFST
Spaces: 6
Roofing
ASPHALT
-
Amenities
DW
DS
EC
ES
MO
RF
SC
WW
Approximate Lot Size
0.2937 apprx Lot
Last updated: 12/09/2019 1:37:23 PM







