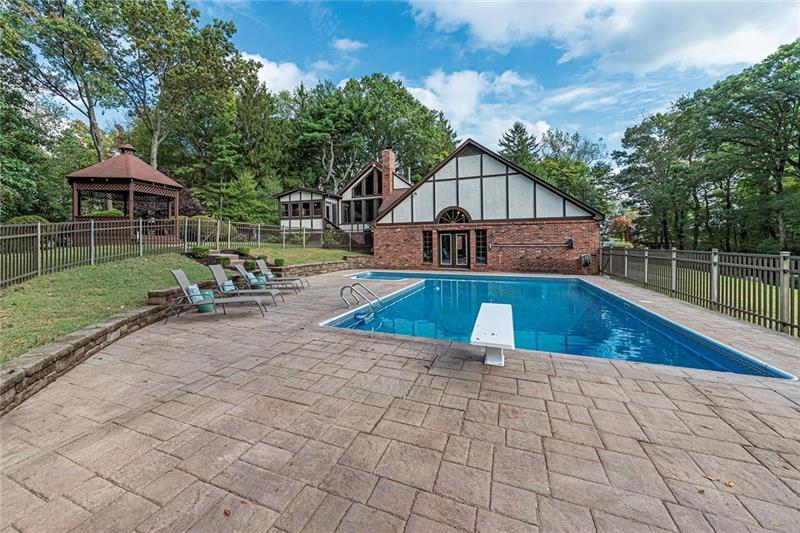161 Shafer Rd
Moon-Crescent Twp, PA 15108
161 Shafer Rd Coraopolis, PA 15108
161 Shafer Rd
Moon-Crescent Twp, PA 15108
$549,900
Property Description
Welcome to 161 Shafer Road. This stately home is a retreat for all seasons! Nestled on 5 private picturesque acres yet located minutes to everything convenient. Step inside to the grand two-story foyer with ceramic tile, wooden beams, and a gorgeous chandelier. The rustic farmhouse kitchen with a pine ceiling also features granite countertops, a farmhouse sink, double stainless oven, and a large oversized island/breakfast area. The family room is expansive with a beautiful gas stone fireplace and a soaring wood planked ceiling with skylights and exposed beams that continue through to the balcony loft. The large great room is accentuated by vaulted ceilings aligned with wooden beams, a stone wood-burning fireplace, a large wet bar with stone inlay, and French doors leading to the L-shaped in-ground pool. This will be a favored gathering place to entertain guests! Retreat to the peaceful master bedroom to relax at the end of a long day. The master en-suite offers a new bath featuring decorative tile, a seamless glass shower door, and a farmhouse vanity. The second luxury-sized bedroom provides a sitting area with a stone fireplace creating a relaxing atmosphere. For those who dream of enchanting delights…this home is a dream come true! Located in the Moon Area School District, close to major roadways for a quick commute to the Village of Sewickley, the Pittsburgh International Airport, or Downtown Pittsburgh.
- Township Moon-Crescent Twp
- MLS ID 1419464
- School Moon Area
- Property type: Residential
- Bedrooms 4
- Bathrooms 5 Full
- Status
- Estimated Taxes $10,437
Additional Information
-
Rooms
Dining Room: Main Level (21x12)
Kitchen: Main Level (29x21)
Entry: Lower Level (16x13)
Family Room: Main Level (19x17)
Den: Lower Level (28x23)
Additional Room: Main Level (14x13)
Bedrooms
Master Bedroom: Main Level (14x13)
Bedroom 2: Main Level (24x19)
Bedroom 3: Main Level (14x10)
Bedroom 4: Upper Level (19x16)
-
Heating
GAS
FA
Cooling
ELE
Utilities
Sewer: SEP
Water: WELL
Parking
INTGRG
Spaces: 2
Roofing
ASPHALT
-
Amenities
AD
DW
DS
EC
KI
RF
SC
TC
WW
WD
WB
Approximate Lot Size
4.96 apprx Lot
4.9600 apprx Acres
Last updated: 10/25/2019 1:41:19 PM







