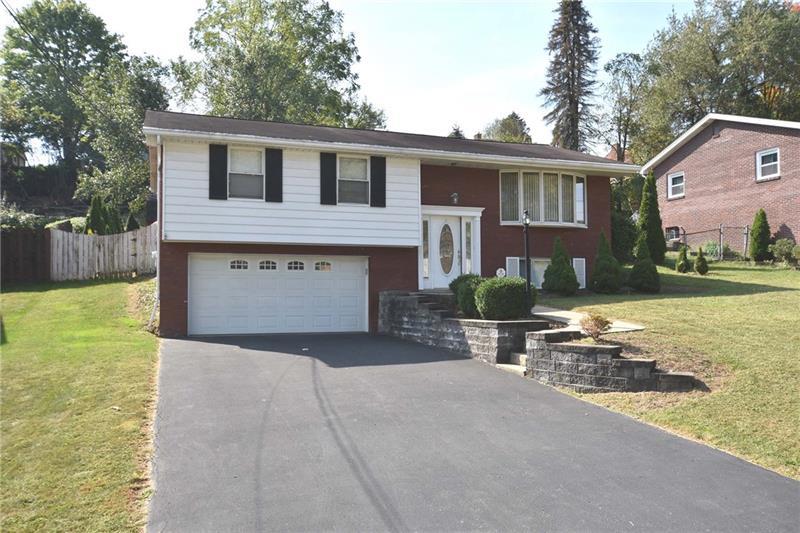6524 Zupancic Dr
South Park, PA 15236
6524 Zupancic Dr Pittsburgh, PA 15236
6524 Zupancic Dr
South Park, PA 15236
$239,000
Property Description
Could this move in ready beauty be the home you have been dreaming about? Once in a while a home comes on the market that offers both Location and Condition. Come see this lovely 3 bedroom, 2 bath roman brick home on a coveted South Hills street. Look through over 1,700 square feet of living space that includes a tall split entry, an elegant living room with an amazing bay window. Walk the beautiful gleaming hardwood floors into the kitchen filled with cabinets, then into the eating space large enough for formal dining. Meander back into the cozy family rm, enjoy the relaxing atmosphere offered by skylight windows and the gas fireplace that is finished with the comforting look of stone that reaches to the top of the ceiling. Lower level boasts a large family rm, bathroom, large laundry room, significant space in garage after parking two vehicles. forgetting the location would be a mistake it is within waking distance to South Park and offering public transportation at the curb.
- Township South Park
- MLS ID 1419417
- School South Park
- Property type: Residential
- Bedrooms 3
- Bathrooms 2 Full
- Status
- Estimated Taxes $4,041
Additional Information
-
Rooms
Living Room: Main Level (15x14)
Kitchen: Main Level (19x11)
Family Room: Main Level (19x12)
Game Room: Lower Level (13x19)
Laundry Room: Lower Level (19x9)
Bedrooms
Master Bedroom: Main Level (13x10)
Bedroom 2: Main Level (12x10)
Bedroom 3: Main Level (11x9)
-
Heating
GAS
FA
Cooling
CEN
Utilities
Sewer: PUB
Water: PUB
Parking
INTGRG
Spaces: 2
Roofing
ASPHALT
-
Amenities
AD
DW
GS
MP
RF
WW
WD
WT
Approximate Lot Size
64x136 apprx Lot
Last updated: 03/04/2020 9:55:53 AM







