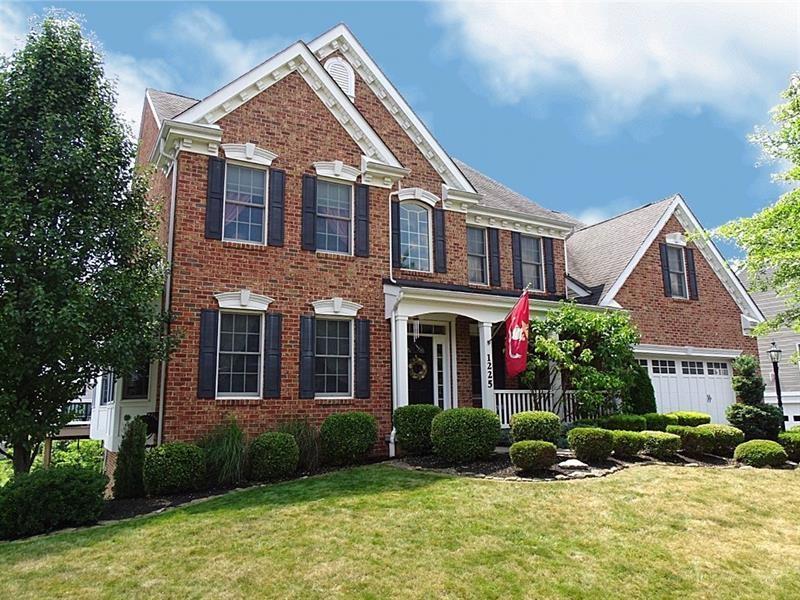1225 Willowbrook Drive
South Strabane, PA 15301
1225 Willowbrook Drive Washington, PA 15301
1225 Willowbrook Drive
South Strabane, PA 15301
$549,900
Property Description
Located in the Desirable Neighborhood of Cameron Estates, This Nantucket Model Built By Award Winning Heartland Homes is a STANDOUT & HAS IT ALL! 9'Celings on First Floor*Brazilian Cherry Hardwood Flooring Throughout*Dramatic Great Room with Wall of Windows & Opening to a Spacious MAINTENANCE-FREE Deck with Fabulous Views*Gourmet Kitchen Featuring Cherry Cabinetry, Granite Countertops, Double Ovens, Spacious Island, Walk-in Pantry*Living Room with Dramatic Coffered Ceiling*Sun-Drenched Morning Room with Vaulted ceiling & Walls of Windows*Elegant Owner's Suite w/Sitting Room & Pvt Bath w/Garden Tub, Ceramic Shower*Finished Walkout Lower Level Includes Game Room w/Wet Bar, Fireplace, Theater Area w/Projection TV & Screen*Guest/In-Law Suite w/Additional Full Kitchen, LR w/Fireplace, Bedroom & Full Bath *Great Back Yard*Walk to Community Pool & Clubhouse*EZ Access to RT 19,I-79,I-70,Schools,Shopping,Southpointe,Entertainment,W & J College, & Washington Hospital*This is an Outstanding Home!
- Township South Strabane
- MLS ID 1417492
- School Trinity Area
- Property type: Residential
- Bedrooms 5
- Bathrooms 3 Full / 1 Half
- Status
- Estimated Taxes $8,902
Additional Information
-
Rooms
Living Room: Main Level (19X5)
Dining Room: Main Level (13x13)
Kitchen: Main Level (19x19)
Entry: Main Level (30x9)
Family Room: Main Level (23x15)
Den: Main Level (15x15)
Additional Room: Main Level (21x14)
Game Room: Lower Level (26x23)
Laundry Room: Upper Level
Bedrooms
Master Bedroom: Upper Level (26x21)
Bedroom 2: Upper Level (16x13)
Bedroom 3: Upper Level (14x13)
Bedroom 4: Upper Level (13x12)
Bedroom 5: Lower Level (16x14)
-
Heating
GAS
FA
Cooling
CEN
ELE
Utilities
Sewer: PUB
Water: PUB
Parking
INTGRG
Spaces: 2
Roofing
COMP
-
Amenities
AD
DW
DS
ES
GC
KI
MO
PA
WD
WB
WT
Approximate Lot Size
90X155 apprx Lot
Last updated: 02/21/2020 3:37:27 PM







