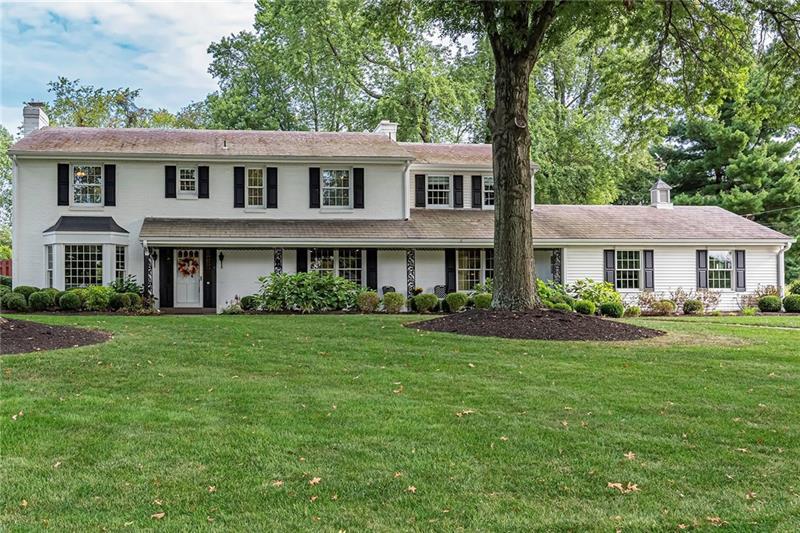129 Rockingham Lane
Peters Twp, PA 15317
129 Rockingham Lane Canonsburg, PA 15317
129 Rockingham Lane
Peters Twp, PA 15317
$475,000
Property Description
Classic style abounds in this breathtaking home surrounded by mature trees and gorgeous landscaping on a level lot! Enter the elegant foyer and get lost in the craftsmanship! The main floor showcases hardwood floors, 2 fireplaces, built-in corner hutches, bookcases, and display niches! The first-floor den with a full bath could also be used as an In-Law Suite! The updated kitchen is a dream with a Wolfe 6-burner stove, some new appliances, a huge pantry, a breakfast area and French doors that lead to a private terrace! The 4-seasons room overlooks the park-like yard with a new shed and the 55-foot patio featuring a pond with a waterfall! Upstairs are 5 bedrooms with ample closet space and an updated hall bath. The Owners Suite offers double closets and a fully remodeled bath with a spa-like shower! The lower level is perfect for game night boasting room for all the board games and movie night. There is a second full refrigerator for a cool beverage bar creating a great place to entertain, plus an updated full bath for all of your guests! Other updates include new windows and a new kitchen door!
- Township Peters Twp
- MLS ID 1417052
- School Peters Township
- Property type: Residential
- Bedrooms 5
- Bathrooms 4 Full
- Status
- Estimated Taxes $6,765
Additional Information
-
Rooms
Living Room: Main Level (28x13)
Dining Room: Main Level (12x11)
Kitchen: Main Level (20x11)
Entry: Main Level (14x12)
Family Room: Main Level (25x15)
Den: Main Level (13x11)
Additional Room: Main Level (29x13)
Game Room: Lower Level (24x19)
Laundry Room: Main Level (11x9)
Bedrooms
Master Bedroom: Upper Level (17x11)
Bedroom 2: Upper Level (16x16)
Bedroom 3: Upper Level (13x11)
Bedroom 4: Upper Level (13x10)
Bedroom 5: Upper Level (13x10)
-
Heating
GAS
HW
Cooling
CEN
Utilities
Sewer: PUB
Water: PUB
Parking
ATTGRG
Spaces: 2
Roofing
SLATE
-
Amenities
AD
CO
DW
DS
GS
MO
PA
RF
SC
TC
WT
Approximate Lot Size
110x221x155x197m/l apprx Lot
Last updated: 11/22/2019 3:57:23 PM







