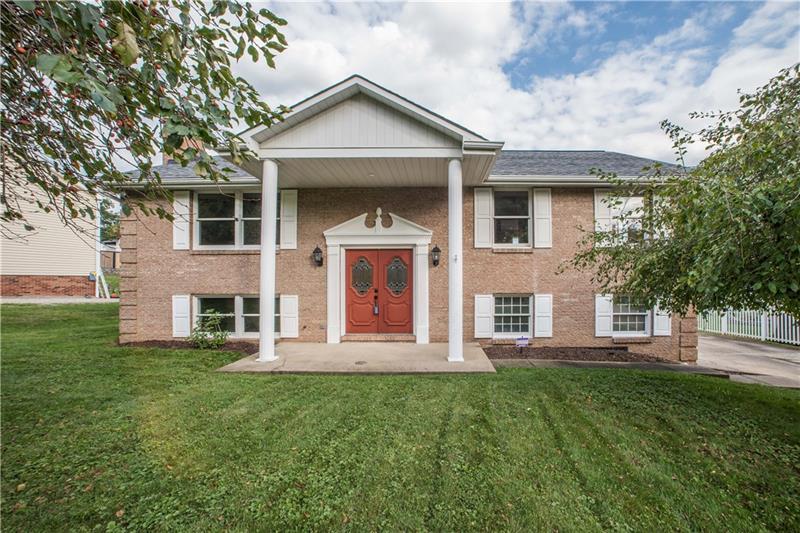2501 Ridge Road
South Park, PA 15129
2501 Ridge Road South Park, PA 15129
2501 Ridge Road
South Park, PA 15129
$264,900
Property Description
The traditional brick exterior will catch your eye, but the completely remodeled interior will steal your heart! With a beautiful new kitchen, updated baths, and fresh paint and gorgeous new flooring throughout, this split-level home is a space you can immediately enjoy. Vaulted foyer leads to the large living room and dining room. The dining room opens to a GORGEOUS new kitchen featuring beautiful cabinetry, granite counters, and new appliances. The spacious family room includes beautiful brick wood-burning fireplace. Steps away you will find three good-sized bedrooms, including a wonderful master. The updated en suite has convenient zero entry shower. Beautiful outdoor living space, too! Enjoy the warmer months on the amazing new 30x16 deck overlooking the large, flat yard. An oversized two-car integral garage provides additional storage space. The big-ticket items have all been updated, too. New roof, a newer furnace, and air conditioning. You will appreciate the great location minutes from South Park!
- Township South Park
- MLS ID 1417007
- School South Park
- Property type: Residential
- Bedrooms 3
- Bathrooms 2 Full / 1 Half
- Status
- Estimated Taxes $5,175
Additional Information
-
Rooms
Living Room: Main Level (16x14)
Dining Room: Main Level (13x10)
Kitchen: Main Level (13x10)
Game Room: Basement (27x15)
Laundry Room: Basement (7x5)
Bedrooms
Master Bedroom: Main Level (14x12)
Bedroom 2: Main Level (10x10)
Bedroom 3: Main Level (10x10)
-
Heating
GAS
FA
Cooling
CEN
Utilities
Sewer: PUB
Water: PUB
Parking
INTGRG
Spaces: 2
Roofing
ASPHALT
-
Amenities
AD
DW
MO
Approximate Lot Size
98x150x64x143 apprx Lot
Last updated: 10/13/2019 11:47:07 AM







