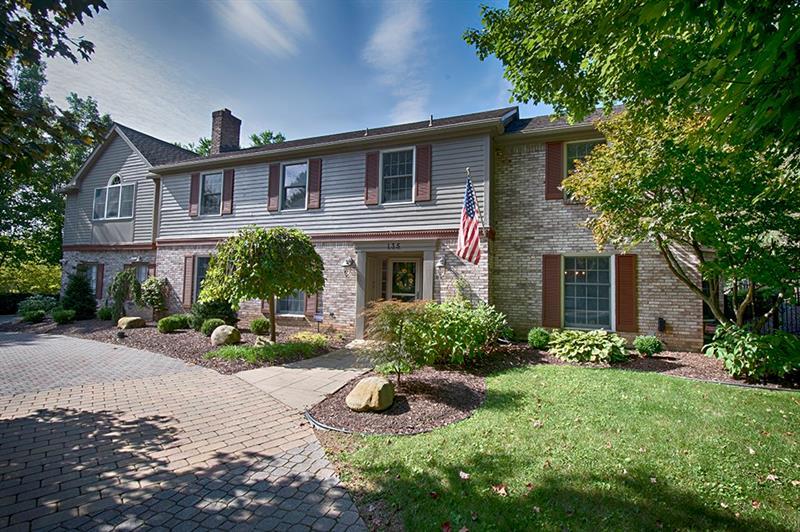135 Devonwood
Upper St. Clair, PA 15241
135 Devonwood Pittsburgh, PA 15241
135 Devonwood
Upper St. Clair, PA 15241
$729,900
Property Description
SPACIOUS Westminster Manor residence in neighborhood closest to Upper St. Clair High School. Near Rt 19 shopping/dining/ transportation. Tabletop front yard/governors drive/lvl front entry. Elegant 2 st center hall foyer w/curved staircase. Formal LR w/marble surround fireplace & DR w/bay window seat. Stunning stainless/granite kitchen (app30x20') w/12 ft center island/Sub Zero fridge/Double ovens/Gas cooktop/Triple bowl stainless sink. Huge breakfast rm overlooks in-ground pool. Oversized laundry/mudrm to covered rear portico leading to pool. Massive finished LL game room/exercise room/full bath. Lots of storage. (5) 2nd flr bedrooms incl incredible master suite w/ 15x10 custom dressing rm w/wet bar, 2 sided fireplace betw bedrm &sumptuous bath. Vaulted ceiling, jetted tub/dual sink vanity//huge tiled shower w/dual shwr heads. 2nd br w/ensuite bath/walk-in closet. Addt'l bedrms w/adjoining bath. 5th bedrm & hall bath. SQ Ftge galore Move in ready! Schools have IB program.
- Township Upper St. Clair
- MLS ID 1416851
- School Upper St Clair
- Property type: Residential
- Bedrooms 5
- Bathrooms 5 Full / 1 Half
- Status
- Estimated Taxes $18,860
Additional Information
-
Rooms
Living Room: Main Level (22x15)
Dining Room: Main Level (14x13)
Kitchen: Main Level (29x18)
Entry: Main Level (15x12)
Family Room: Main Level (18x16)
Den: Main Level (26x10)
Additional Room: Lower Level (12x10)
Game Room: Lower Level (34x28)
Laundry Room: Main Level (15x10)
Bedrooms
Master Bedroom: Upper Level (24x17)
Bedroom 2: Upper Level (20x13)
Bedroom 3: Upper Level (16x13)
Bedroom 4: Upper Level (13x12)
Bedroom 5: Upper Level (11x11)
-
Heating
GAS
Cooling
CEN
Utilities
Sewer: PUB
Water: PUB
Parking
ATTGRG
Spaces: 2
Roofing
COMP
-
Amenities
AD
DW
DS
GC
MO
RF
SEC
Approximate Lot Size
Ap122x156x145x192 apprx Lot
Last updated: 07/15/2020 10:31:27 AM







