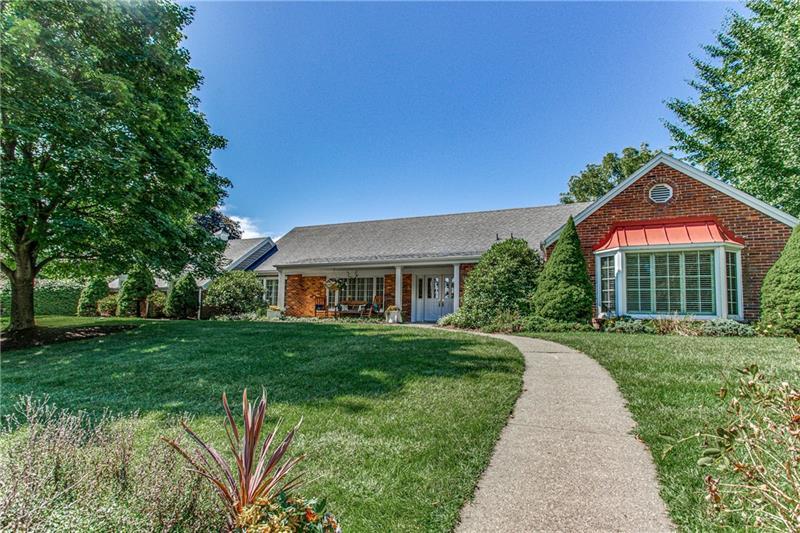401 Wickford Drive
O'Hara, PA 15238
401 Wickford Drive Pittsburgh, PA 15238
401 Wickford Drive
O'Hara, PA 15238
$699,000
Property Description
Beautiful home on a flat double lot with fantastic close-in location in Fox Chapel Area School District. Quality and character are found throughout this spacious five bedroom four and a half bath home. The floor plan is perfection with a two-car attached garage, spacious laundry/mud room and open concept kitchen and family room, all on the main level. The main level also features a gorgeous master suite with two walk-in closets and en suite master bath, plus an additional bedroom with itâ??s own en-suite bath and a den/study that could be used as a sixth bedroom. The kitchen is an entertainer/cookâ??s dream with TWO dishwashers, a sub zero refrigerator and large island with gas cook top. Two bedrooms and a full bath are on the upper level. A guest bedroom, full bathroom and great game room are in the large lower level as well as abundant storage. Enjoy the outdoors on the flagstone patio with built-in fire pit and the flat backyard! This one stands out from the rest!
- Township O'Hara
- MLS ID 1416630
- School Fox Chapel Area
- Property type: Residential
- Bedrooms 5
- Bathrooms 4 Full / 1 Half
- Status
- Estimated Taxes $14,879
Additional Information
-
Rooms
Living Room: Main Level (19x15)
Dining Room: Main Level (15x13)
Kitchen: Main Level (23x13)
Entry: Main Level (15x9)
Family Room: Main Level (20x13)
Den: Main Level (13x9)
Additional Room: Main Level (18x16)
Game Room: Lower Level (15x19)
Laundry Room: Main Level (13x8)
Bedrooms
Master Bedroom: Main Level (17x13)
Bedroom 2: Main Level (15x13)
Bedroom 3: Upper Level (18x13)
Bedroom 4: Upper Level (15x13)
Bedroom 5: Lower Level (15x13)
-
Heating
GAS
FA
Cooling
CEN
ELE
Utilities
Sewer: PUB
Water: PUB
Parking
ATTGRG
Spaces: 2
Roofing
ASPHALT
-
Amenities
AD
DW
DS
GC
KI
MO
RF
WW
WD
WT
Approximate Lot Size
31x19x146x96x48x184 apprx Lot
Last updated: 10/04/2019 3:01:28 PM







