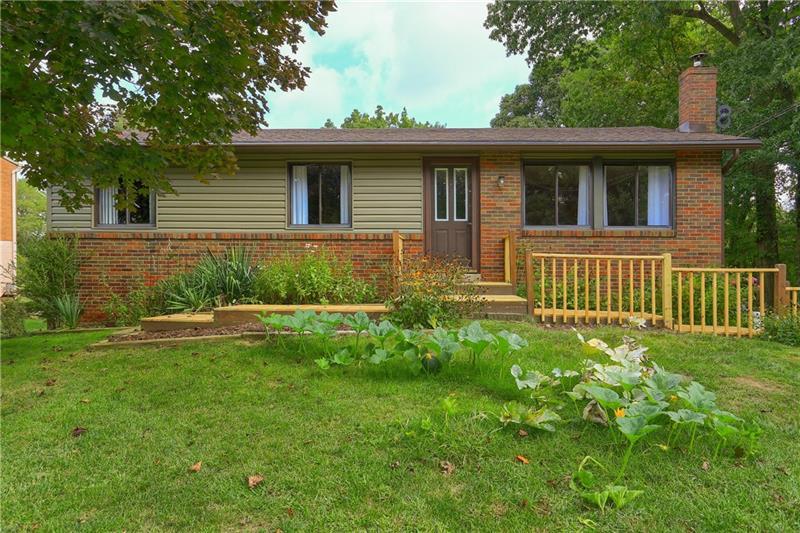4000 Crestwood Drive
West Deer, PA 15044
4000 Crestwood Drive Gibsonia, PA 15044
4000 Crestwood Drive
West Deer, PA 15044
$185,000
Property Description
Welcome to this charming brick ranch home with beautiful hardwood flooring, stylish paint tones, and updates abound. Greet guests in the family room with big, bright windows flooding the room with natural sunlight while hardwood flooring and crown molding highlight the space. At the heart of the home is the eat-in kitchen featuring abundant cabinetry and a pantry providing generous storage space. Enjoy a meal in the casual dining area or enjoy a meal outside with convenient access to the rear deck overlooking the private yard. Retreat to the generously sized master bedroom with hardwood flooring and beautiful bright windows providing serene views of the private tree-lined yard. His and her closets provide ample storage space. Two spacious guest bedrooms are each sun-filled and provide generous storage with deep closets. An updated hall bath features tile flooring and a shower stall, quartz-topped vanity and modern lighting. A partially finished walkout lower level features a versatile space with modern, ceramic tile flooring. Bright windows allow natural light to warm the space. Extra storage, laundry, and a partial bath are also located here. Step outside to the patio and take in the sights and sounds of nature. The expansive, level yard provides plenty of room for entertaining guests and enjoying yard games.
- Township West Deer
- MLS ID 1416136
- School Deer Lakes
- Property type: Residential
- Bedrooms 3
- Bathrooms 1 Full / 1 Half
- Status
- Estimated Taxes $2,338
Additional Information
-
Rooms
Kitchen: Main Level (14x12)
Entry: Main Level
Family Room: Main Level (17x11)
Game Room: Lower Level (22x12)
Bedrooms
Master Bedroom: Main Level (12x11)
Bedroom 2: Main Level (12x11)
Bedroom 3: Main Level (10x9)
-
Heating
GAS
FA
Cooling
CEN
ELE
Utilities
Sewer: PUB
Water: PUB
Parking
INTGRG
Spaces: 2
Roofing
ASPHALT
-
Amenities
AD
DW
DS
GS
MO
Approximate Lot Size
57x195x73x152 apprx Lot
Last updated: 11/12/2019 11:09:36 AM







