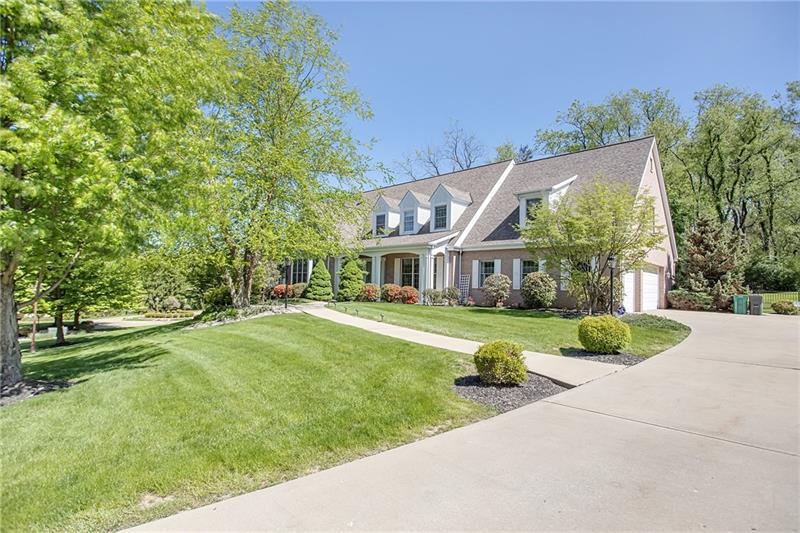2615 Carriage House Dr
Hampton, PA 15101
2615 Carriage House Dr Allison Park, PA 15101
2615 Carriage House Dr
Hampton, PA 15101
$935,000
Property Description
Custom built Jack Miller home in Award Winning Hampton SD. Unmatched attention to detail throughout. AMAZING Lower Level w/ authentic theater room w/ tiered seating for 12, custom bar/arcade room, 5th BR & Full Bath. Foyer w/ exquisite trim work. Formal LR w/ built-ins & gas fireplace w/ marble surround. Formal DR w/ tray ceiling & signature molding. Gourmet kitchen features: center island w/ prep sink, Vanguara counters, Woodmode cabinetry, custom backsplash & SS appliances. Extending into the bayed eating area w/ dramatic vaulted ceiling. Family room accentuated by beautiful molding, wainscoting, built-ins, gas fireplace w/marble surround. First-floor owners suite is tucked away privately, features: tray ceiling, walk-in closet, full bath w/ marble floors, his & hers vanities, granite counters, multiple head ceramic tile shower & corner whirlpool tub.Distinguished Den w judges paneling,built-ins & 1/2 bath.Upper level:3 BR's, 2 Full baths & 800sq.ft bonus room w/ private staircase.
- Township Hampton
- MLS ID 1415921
- School Hampton Twp
- Property type: Residential
- Bedrooms 5
- Bathrooms 4 Full / 2 Half
- Status
- Estimated Taxes $21,563
Additional Information
-
Rooms
Living Room: Main Level (18x14)
Dining Room: Main Level (15x15)
Kitchen: Main Level (26x15)
Entry: Main Level (12x11)
Family Room: Main Level (24x18)
Den: Main Level (15x15)
Additional Room: Lower Level
Game Room: Lower Level
Laundry Room: Main Level
Bedrooms
Master Bedroom: Main Level (20x15)
Bedroom 2: Upper Level (17x15)
Bedroom 3: Upper Level (18x15)
Bedroom 4: Upper Level (15x15)
Bedroom 5: Lower Level
-
Heating
GAS
Cooling
CEN
ELE
Utilities
Sewer: PUB
Water: PUB
Parking
ATTGRG
Spaces: 3
Roofing
ASPHALT
-
Amenities
AD
DW
DS
GC
KI
MO
MP
WW
WT
Approximate Lot Size
150x109x165x175 apprx Lot
0.5000 apprx Acres
Last updated: 09/04/2020 4:56:51 PM







