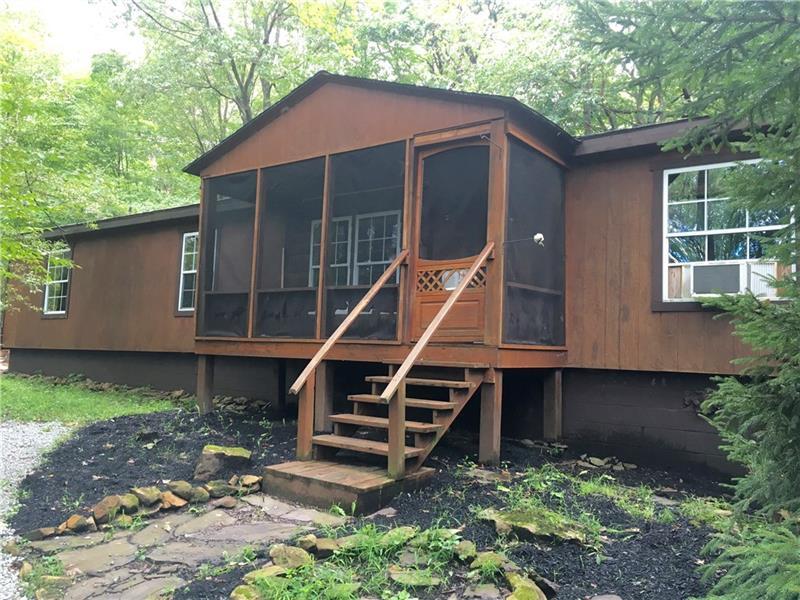242 Aspen Mt. Rd.
Jenner Twp, PA 15531
242 Aspen Mt. Rd. Boswell, PA 15531
242 Aspen Mt. Rd.
Jenner Twp, PA 15531
$100,000
Property Description
Enjoy mountain living in this cool "rustic" home. Walking up to the house, you immediately notice the inviting entry which includes the screened-in porch. You will love the great kitchen which features stainless steel appliances. The attached dining room creates an open floor plan. Cozy up to the wood-burning fireplace in the family room complete with an additional full bathroom for guests nearby. Entertaining would be a breeze, with the sliding doors in the dining room that lead right onto the deck. An additional door from the laundry room leads to the deck and the back of the home. The master bedroom features an en-suite. You do not have to worry about storage issues with the oversized detached garage! Enjoy hiking, cross-country, downhill skiing, mountain biking, snowmobiling, and more. This would make an excellent property for any weekend getaway all year round! This mountain retreat provides a cozy feel and sits on two lots, with greater privacy than many locations within the Laurel Mountain Village Community. This property is minutes from the entrance to the downhill ski area and only a few miles from Linn Run State Park. Laurel Mountain Village is surrounded by Forbes State Forest, and the Laurel Highlands Hiking Trail is only a few hundred yards from this home. Stop wasting money on rentals, and buy this fabulous home that you can visit and take full advantage of any time!
- Township Jenner Twp
- MLS ID 1414324
- School North Star
- Property type: Residential
- Bedrooms 3
- Bathrooms 2 Full
- Status
- Estimated Taxes $1,634
Additional Information
-
Rooms
Living Room: Main Level (13x16)
Dining Room: Main Level (11x13)
Kitchen: Main Level (10x13)
Family Room: Main Level (13x16)
Laundry Room: Main Level (6x8)
Bedrooms
Master Bedroom: Main Level (12x13)
Bedroom 2: Main Level (10x13)
Bedroom 3: Main Level (9x13)
-
Heating
ELE
Cooling
WND
Utilities
Sewer: PUB
Water: PUB
Parking
DETGRG
Spaces: 1
Roofing
ASPHALT
-
Amenities
DW
ES
HT
KI
RF
WT
Approximate Lot Size
142x180 Irg. apprx Lot
0.5800 apprx Acres
Last updated: 07/23/2020 2:54:06 PM







