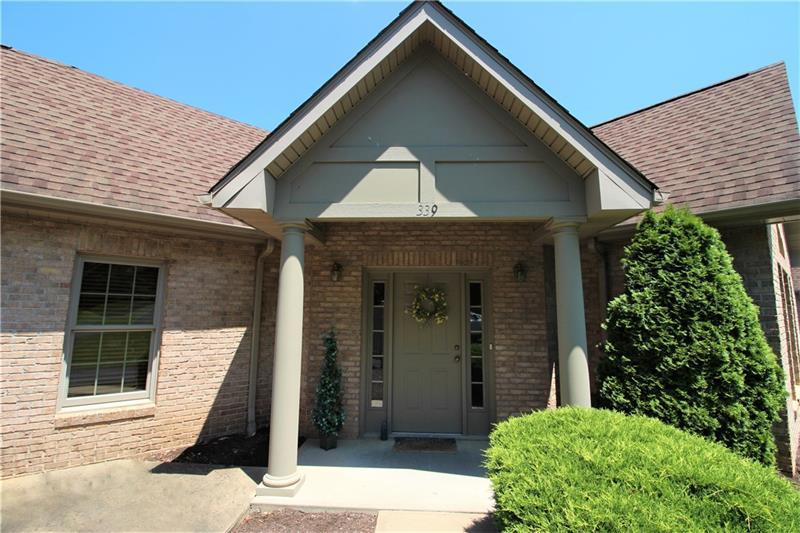339 Village Green Drive
Peters Twp, PA 15317
339 Village Green Drive Canonsburg, PA 15317
339 Village Green Drive
Peters Twp, PA 15317
$394,900
Property Description
Incredible one level living in this quality built 1 1/2 story brick patio home where a marble foyer leads you to a beautiful open floor plan with gourmet eat in kitchen boasting stainless steel appliances, expansive quartz counters, oodles of warm cabinetry, breakfast bar and pantry which are open to the dining and living room, cathedral ceilings, crowne molding, skylights, recessed lighting, family room with gas log fireplace, first floor laundry, a first floor master suite with walk in closet and spa like en suite bath with dual sinks, warm wood cabinetry for storage, ceramic shower and bubbly jet spray tub. Guests and family can stay in the 2 bedrooms above with Jack and Jill bath and a bonus room that can be a 4th bedroom or den. Enjoy easy living and entertaining indoors and out especially on the 19x9 fenced patio. Nestled in the back of the desired Evergreen Plan providing additional privacy while so conveniently located to I-79, RT19, Southpointe, restaurants, shops and more...
- Township Peters Twp
- MLS ID 1413135
- School Peters Township
- Property type: Residential
- Bedrooms 3
- Bathrooms 2 Full / 1 Half
- Status
- Estimated Taxes $5,968
Additional Information
-
Rooms
Living Room: Main Level (15x14)
Dining Room: Main Level (14x13)
Kitchen: Main Level (17x15)
Entry: Main Level (12x9)
Family Room: Main Level (24x16)
Additional Room: Upper Level (17x15)
Laundry Room: Main Level (7x7)
Bedrooms
Master Bedroom: Main Level (15x14)
Bedroom 2: Upper Level (17x14)
Bedroom 3: Upper Level (15x12)
-
Heating
GAS
FA
Cooling
CEN
Utilities
Sewer: PUB
Water: PUB
Parking
ATTGRG
Spaces: 2
Roofing
COMP
-
Amenities
AD
DW
DS
GS
JT
MO
MP
RF
SEC
WW
WD
Approximate Lot Size
common apprx Lot
Last updated: 10/10/2019 5:00:10 PM







