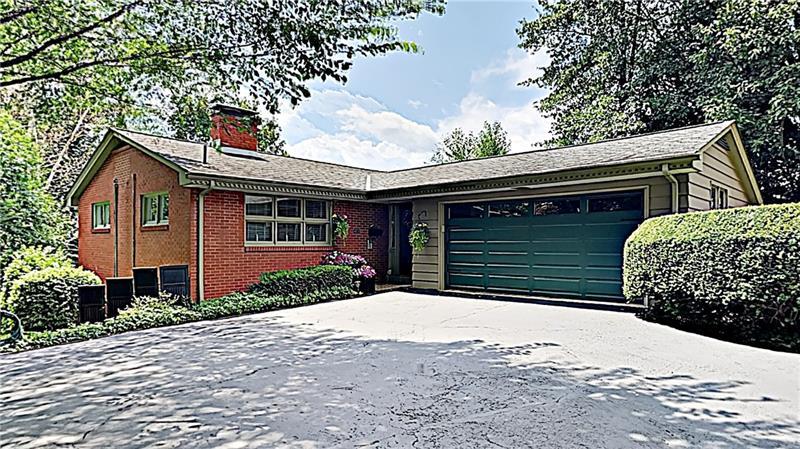6913 Merton Rd
Ben Avon, PA 15202
6913 Merton Rd Pittsburgh, PA 15202
6913 Merton Rd
Ben Avon, PA 15202
$269,900
Property Description
Beautifully updated Ben Avon home with a private rear yard. Unique ranch - main level includes entry, bedrooms, bath, garage and walk-out lower level offers main living space. Entry with slate flooring. Lower level living room with engineered hardwood flooring and fireplace. Updated CraftMaid cherry kitchen with dual bowl sink, pendant lighting, stainless appliances, and laminate floor. Family room/den offers plank vinyl and access to pool deck. Updated full bath with tile shower. Large laundry/utility room. Four bedrooms on main level - master offers dual mirrored closets. Hall bath with updated counter top, tile tub surround, and large linen closet. Deck off living room/kitchen offers retractable awning. Pool with propane heater (liner and skimmer replaced '18). Tiered lower yard with storage shed. Outstanding location with convenient access to downtown via I-279 at Camp Horne or Ohio River Blvd. Served by the Avonworth School District.
- Township Ben Avon
- MLS ID 1412548
- School Avonworth
- Property type: Residential
- Bedrooms 4
- Bathrooms 2 Full
- Status
- Estimated Taxes $4,832
Additional Information
-
Rooms
Living Room: Lower Level (18x13)
Kitchen: Lower Level (18x12)
Entry: Main Level (06x06)
Family Room: Lower Level (18x12)
Laundry Room: Lower Level (10x09)
Bedrooms
Master Bedroom: Main Level (14x13)
Bedroom 2: Main Level (14x10)
Bedroom 3: Main Level (14x09)
Bedroom 4: Main Level (13x11)
-
Heating
GAS
Cooling
CEN
ELE
Utilities
Sewer: PUB
Water: PUB
Parking
ATTGRG
Spaces: 2
Roofing
ASPHALT
-
Amenities
AD
DW
DS
GS
KI
MO
RF
WD
Approximate Lot Size
0.1741 apprx Lot
Last updated: 10/04/2019 10:54:45 AM







