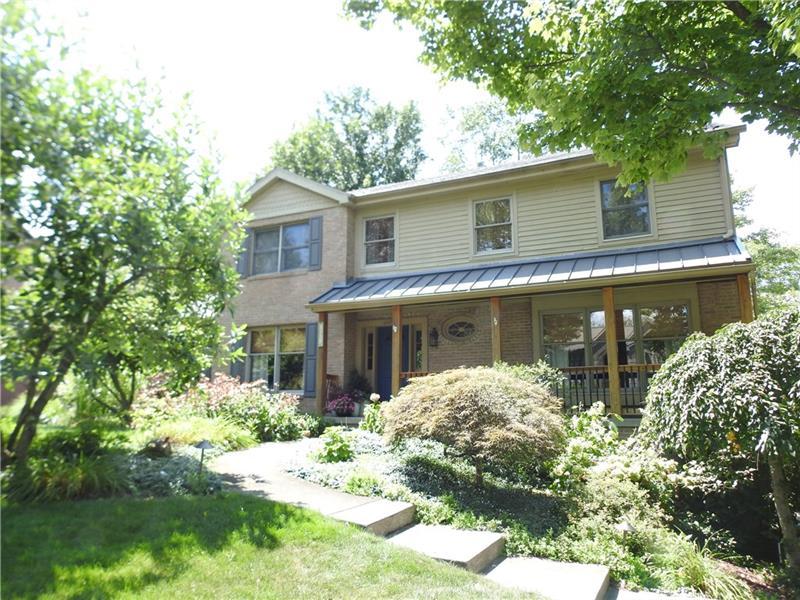4843 Toftrees Dr.
Hampton, PA 15101
4843 Toftrees Dr. Allison Park, PA 15101
4843 Toftrees Dr.
Hampton, PA 15101
$399,900
Property Description
The Welcoming Front Porch Adds Charm to This Move in Ready Home in the Award Winning Hampton School District, Central Elementary. Sought After Open Floor Plan Allows For Ease of Entertaining in the Updated Kitchen with Quartz Countertops, Soft Close Cabinets with Pull Out Drawers, Undercabinet Lighting, SS Appliances. There are New Hardwoods Throughout 1st Fl. + Recently Updated Baths. Spacious Master Bedroom Features a Cathedral Ceiling Plus Walk in Closet with Custom Organization System. LL Offers Spacious Gameroom with Wet Bar & 3rd Full Bath. 1st Fl Den Could Be 5th Bedroom. Freshly Painted Garage with Epoxy Floors & Newer Garage Doors Will Inspire You to Have the Organized Garage You Have Always Wanted. . The 1st Fl Laundry Boasts Cement Tile Flooring & Opens to Rear Deck & Fenced Yard. Exterior Updates Include Roof, Cedar Wrapped Posts on Front Porch with New Railing. Rear Deck Also Features a New Railing. Fenced Yard is Partially Wooded for Privacy.
- Township Hampton
- MLS ID 1412080
- School Hampton Twp
- Property type: Residential
- Bedrooms 4
- Bathrooms 3 Full / 1 Half
- Status
- Estimated Taxes $6,582
Additional Information
-
Rooms
Living Room: Main Level (14x10)
Dining Room: Main Level (12x12)
Kitchen: Main Level (19x13)
Family Room: Main Level (20x13)
Den: Main Level (12x10)
Game Room: Lower Level (25x22)
Laundry Room: Main Level (9x7)
Bedrooms
Master Bedroom: Upper Level (19x12)
Bedroom 2: Upper Level (14x11)
Bedroom 3: Upper Level (14x10)
Bedroom 4: Upper Level (12x10)
-
Heating
GAS
Cooling
CEN
Utilities
Sewer: PUB
Water: PUB
Parking
INTGRG
Spaces: 2
Roofing
ASPHALT
-
Amenities
AD
DW
DS
GS
KI
MO
MP
PA
WW
Approximate Lot Size
106x214x113x214 apprx Lot
Last updated: 09/30/2019 9:22:22 AM







