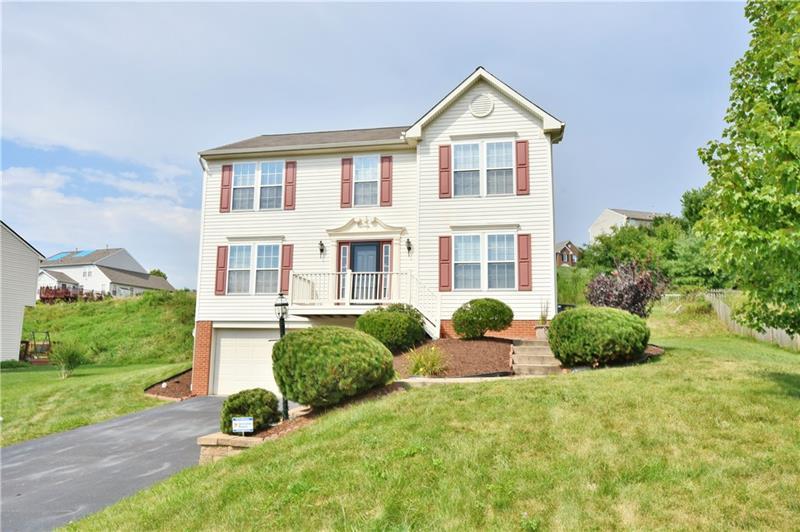5213 FOREST VIEW DRIVE
South Fayette, PA 15057
5213 FOREST VIEW DRIVE Mc Donald, PA 15057
5213 FOREST VIEW DRIVE
South Fayette, PA 15057
$299,950
Property Description
Do you like beautiful hardwood floors, efficient home design maximizing the square footage inside your walls, and being close to the award-winning school district of South Fayette? If any of those check your box, then hurry over to get inside 5213 Forest View Drive! Being two-minutes from the school will make running the kids back-and-forth to sporting events a breeze. As you pull up, the cute curb appeal draws you in. The classic center-hall design gives you a living room/office or playroom to the left and a dining room to the right; both flooded with natural light! Then the back of the home showcases the fantastic open concept from the family room to the kitchen. A sliding glass door leads to your new patio. Upstairs enjoy four large bedrooms. The owner's suite has its own private bath and huge walk-in closet. The finished lower level will make a great media room or man cave! The massive two-car garage has a built-in storage area. Quick access to I-79 and 376 to get to everywhere! You won’t want to miss out so come and see this home today!
- Township South Fayette
- MLS ID 1411753
- School South Fayette
- Property type: Residential
- Bedrooms 4
- Bathrooms 2 Full / 1 Half
- Status
- Estimated Taxes $7,435
Additional Information
-
Rooms
Living Room: Main Level (11x11)
Dining Room: Main Level (13x12)
Kitchen: Main Level (15x15)
Entry: Main Level (10x09)
Family Room: Main Level (16x15)
Game Room: Lower Level (24x11)
Laundry Room: Lower Level
Bedrooms
Master Bedroom: Upper Level (21x12)
Bedroom 2: Upper Level (12x11)
Bedroom 3: Upper Level (13x10)
Bedroom 4: Upper Level (12x10)
-
Heating
GAS
FA
Cooling
CEN
Utilities
Sewer: PUB
Water: PUB
Parking
INTGRG
Spaces: 2
Roofing
COMP
-
Amenities
AD
DW
DS
GS
MP
PA
RF
Approximate Lot Size
90x184x95x157 apprx Lot
Last updated: 01/06/2020 9:52:01 AM







