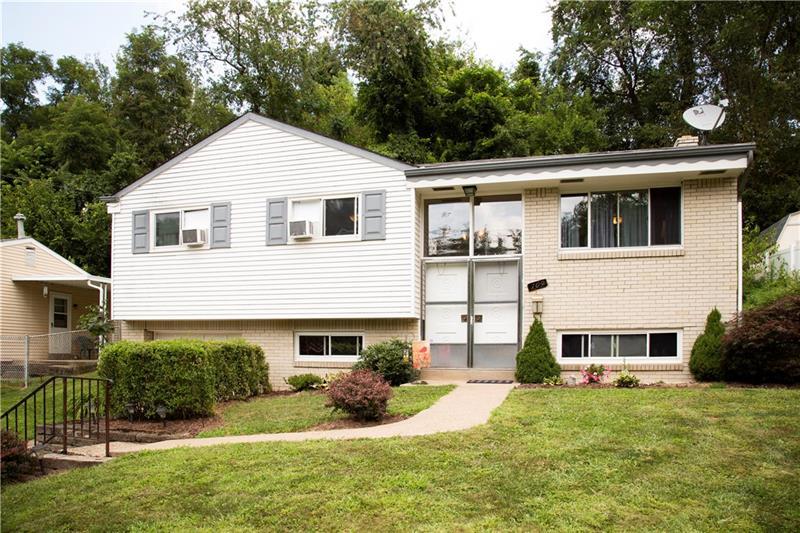109 Merwood Drive
Ross Twp, PA 15214
109 Merwood Drive Pittsburgh, PA 15214
109 Merwood Drive
Ross Twp, PA 15214
$185,000
Property Description
Welcome to this well maintained split entry home featuring original hardwood flooring, 4 bedrooms, 2 bathrooms and a fully finished lower level. Double doors greet guests into the bright and spacious foyer. Ascend to the main level living area with a stylish family room overlooking the foyer and boasting a large picture window and ceiling fan. Entertain in the charming dining room with a sliding glass door leading to the covered, screened-in porch. Adjacent to the dining room is the sunny kitchen. This well-lit space provides ample cabinetry, counter space and neutral tones ready for your design touches. The main level provides 3 generously sized rooms that are sun-filled, have ceiling fans and feature an abundance of storage. A shared hall bath is equipped with a custom vanity, tub/shower combo and features a vivid window. The fully finished lower level provides a finished game room, a full bathroom, a fourth bedroom, a large laundry room with laundry tub, a kitchenette with gas stove and refrigerator, and an entrance from the garage. Whether you want to entertain guests in the lower level or utilize it as an in-law suite, the possibilities are endless with the versatile space! Current owners rent the space for $650 a month. Enjoy a meal or just relax on the rear screened-in porch with access to the quaint rear yard. Close to major roadways and minutes from the city.
- Township Ross Twp
- MLS ID 1410986
- School North Hills
- Property type: Residential
- Bedrooms 4
- Bathrooms 2 Full
- Status
- Estimated Taxes $2,594
Additional Information
-
Rooms
Dining Room: Main Level (10x9)
Kitchen: Main Level (11x9)
Entry: Main Level (7x7)
Family Room: Main Level (15x15)
Game Room: Lower Level (23x13)
Laundry Room: Lower Level (11x10)
Bedrooms
Master Bedroom: Main Level (13x10)
Bedroom 2: Main Level (13x10)
Bedroom 3: Main Level (11x7)
Bedroom 4: Lower Level (14x11)
-
Heating
ELE
FA
Cooling
WALL
Utilities
Sewer: PUB
Water: PUB
Parking
INTGRG
Spaces: 1
Roofing
ASPHALT
-
Amenities
AD
DW
GS
PA
Approximate Lot Size
61x130x61x130 apprx Lot
Last updated: 09/27/2019 10:03:51 AM







