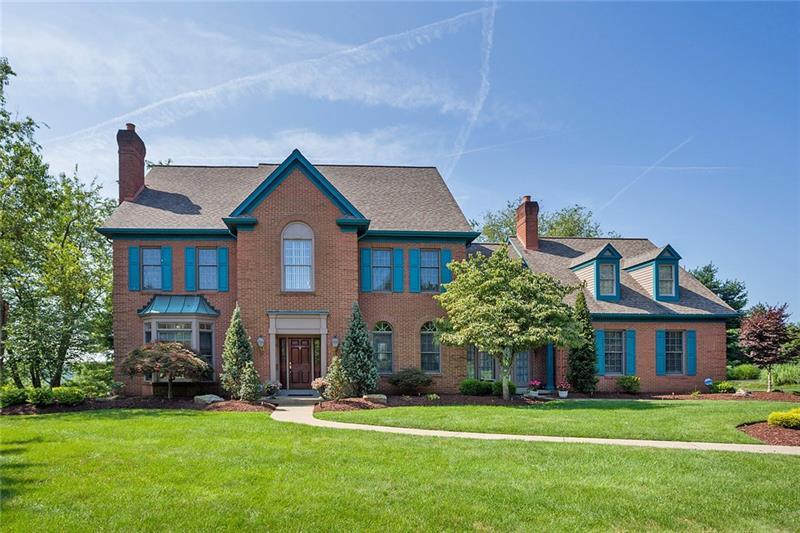4109 Manor Oaks Ct
Murrysville, PA 15632
4109 Manor Oaks Ct Export, PA 15632
4109 Manor Oaks Ct
Murrysville, PA 15632
$639,000
Property Description
Welcome home to 4109 Manor Oaks Court, a fantastic home in Fair Oaks Manor with a wonderful floor plan! The first-floor den features bookshelves and a private porch overlooking a lovely wooded back yard. The sunken formal living room offers sliding glass doors that lead to the courtyard. You will love the huge foyer, marble tile, and open stairway. If you are hosting an elegant affair, the formal dining room offers wainscoting and built-in china closets. Hardwood flooring adorns the entire first floor. Any chef would love the fabulous kitchen which features a large center island, granite countertops, a Wolfe stove, plenty of cabinets. and glass sliding doors leading to the back yard which make entertaining a breeze. Moving into the master bedroom suite, you will find double doors, a large window overlooking Murrysville, a double-sided fireplace, and a new master bathroom complete with heated floors. There are lots of other amenities and upgrades including a finished lower level, a newer roof, plenty of storage options, and THREE fireplaces all of which are spread out over 4,000 square feet. Do not miss out on this beautiful home and all it has to offer!
- Township Murrysville
- MLS ID 1409879
- School Franklin Regional
- Property type: Residential
- Bedrooms 5
- Bathrooms 4 Full / 2 Half
- Status
- Estimated Taxes $10,717
Additional Information
-
Rooms
Living Room: Main Level (19X16)
Dining Room: Main Level (16X14)
Kitchen: Main Level (27X21)
Entry: Main Level (17X13)
Family Room: Main Level (19X19)
Den: Main Level (16X12)
Game Room: Lower Level (29X16)
Laundry Room: Main Level (9X8)
Bedrooms
Master Bedroom: Upper Level (21X16)
Bedroom 2: Upper Level (14X12)
Bedroom 3: Upper Level (14X12)
Bedroom 4: Upper Level (14X11)
Bedroom 5: Lower Level (23X14)
-
Heating
GAS
FA
Cooling
CEN
Utilities
Sewer: PUB
Water: PUB
Parking
ATTGRG
Spaces: 3
Roofing
ASPHALT
-
Amenities
AD
DW
DS
GS
IC
JT
KI
MO
MP
RF
SC
SEC
TC
WT
Approximate Lot Size
150X353 M/L apprx Lot
1.2000 apprx Acres
Last updated: 02/14/2020 4:59:21 PM







