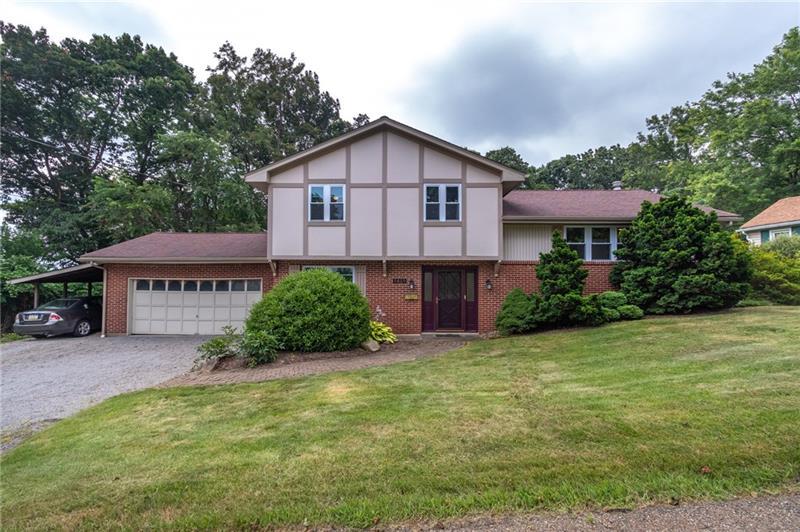1411 3rd Street
Patterson Twp, PA 15010
1411 3rd Street Beaver Falls, PA 15010
1411 3rd Street
Patterson Twp, PA 15010
$184,000
Property Description
Lots of Living Space! Roomy & comfortable 3-BR 2.5 BA home designed for easy versatile living where a sprawling floor plan offers numerous areas in which to gather/retreat. A spacious familyroom is warmly anchored by a cut stone fireplace â?? French doors bring a leafy view inside & gains entrance to a multi-level deck which overlooks a private rear yard. A few steps to the second level introduce an easy flow floor plan which includes an oversized livingrm, step saver kitchen (w/HW floors) & a diningrm with sliding door to the multi-level deck. The master BR w/attached 1/2 bath, 2 BRs (w/HW floors) & a full bath complete the upper level of the home. The finished LL offers additional flex space for an in-home office, gameroom or whatever your need may be! Fresh paint & tasteful décor combine to easily adapt to a buyerâ??s style. Attached 2 car garage + carport offer lots of sheltered space for vehicles. Tucked away on a double lot in a low traffic area in the Blackhawk School district.
- Township Patterson Twp
- MLS ID 1409114
- School Blackhawk
- Property type: Residential
- Bedrooms 3
- Bathrooms 2 Full / 1 Half
- Status
- Estimated Taxes $3,415
Additional Information
-
Rooms
Living Room: Main Level (22X12)
Dining Room: Main Level (15X11)
Kitchen: Main Level (13X12)
Entry: Main Level (10X08)
Family Room: Main Level (24X20)
Den: Lower Level (21X12)
Bedrooms
Master Bedroom: Upper Level (13X12)
Bedroom 2: Upper Level (14X10)
Bedroom 3: Upper Level (11X10)
-
Heating
GAS
HW
Cooling
Utilities
Sewer: PUB
Water: PUB
Parking
ATTGRG
Spaces: 2
Roofing
ASPHALT
-
Amenities
AD
ES
MO
RF
WD
Approximate Lot Size
162X187X94 apprx Lot
Last updated: 02/17/2020 11:35:18 AM







