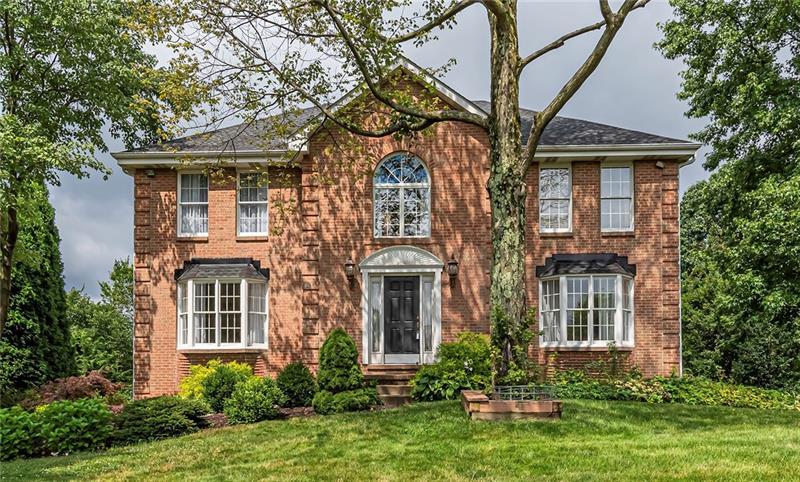200 Kenrich Drive
Moon-Crescent Twp, PA 15108
200 Kenrich Drive Coraopolis, PA 15108
200 Kenrich Drive
Moon-Crescent Twp, PA 15108
$385,000
Property Description
Sunshine abounds in this all brick beautiful colonial on a cul-de-sac street with a gorgeous wooded view! Step inside the spacious 2-story entry that leads into the study with a bay window. The great room and dining room boast a wall of windows and gleaming hardwood floors! Chefs will love the fully equipped kitchen with an expandable island, granite counters, newer appliances, and incredible views of the 45X26 two-level deck with steps leading to the level backyard! A gas fireplace adds ambiance in the family room. The owners suite is worthy of its name, offering 4 huge closets, a renovated bath with marble counters, and double sinks. Three additional guest bedrooms all have ample closet space and ceiling fans. The updated full guest bath features a double sink with marble counters. An evening storytime nook completes the second floor. The lower level boasts a fireplace, a wall of windows, and access to the yard! Updates include newer garage doors and controls, new doors, trim, deck, powder room fixtures, and so much more! This home sits on a corner lot in the Heldon Estates Neighborhood conveniently located to major highways and the Pittsburgh International Airport.
- Township Moon-Crescent Twp
- MLS ID 1408341
- School Moon Area
- Property type: Residential
- Bedrooms 4
- Bathrooms 2 Full / 1 Half
- Status
- Estimated Taxes $7,701
Additional Information
-
Rooms
Living Room: Main Level (16x14)
Dining Room: Main Level (16x12)
Kitchen: Main Level (19X16)
Entry: Main Level (16x14)
Family Room: Main Level (16x14)
Den: Main Level (13x11)
Additional Room: Lower Level (28x20)
Bedrooms
Master Bedroom: Upper Level (20X14)
Bedroom 2: Upper Level (14x13)
Bedroom 3: Upper Level (14x11)
Bedroom 4: Upper Level (13x11)
-
Heating
GAS
FA
Cooling
CEN
Utilities
Sewer: PUB
Water: PUB
Parking
INTGRG
Spaces: 2
Roofing
ASPHALT
-
Amenities
AD
DW
DS
ES
KI
MO
MP
PA
RF
WW
WD
Approximate Lot Size
132X270X169X294 ML apprx Lot
Last updated: 10/02/2019 4:43:54 PM







